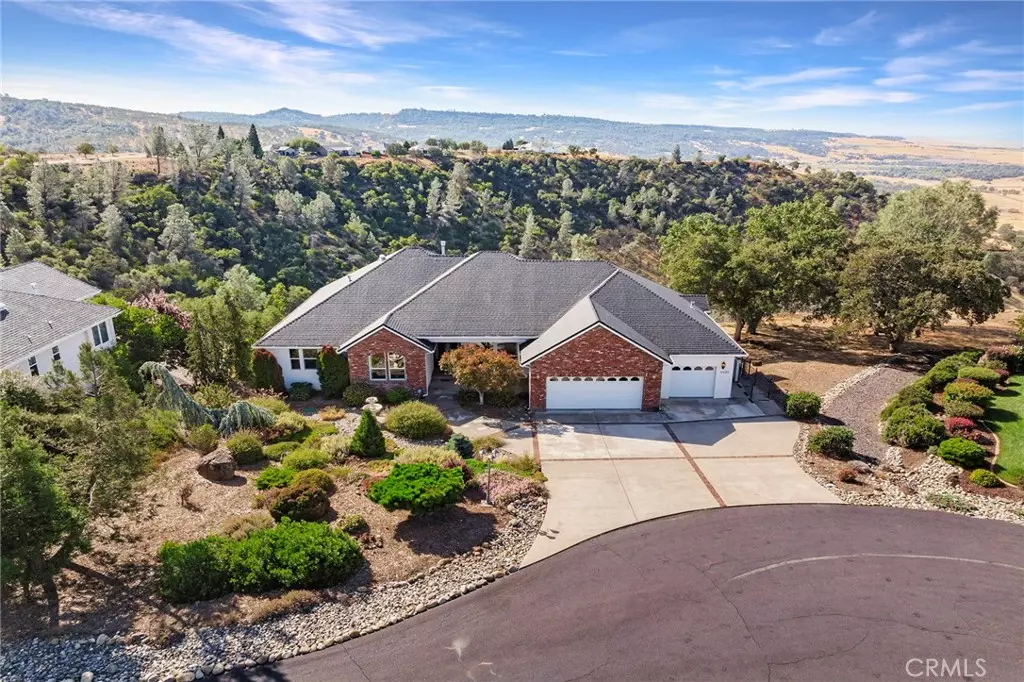
5036 Chasity CT Paradise, CA 95969
4 Beds
4 Baths
4,111 SqFt
UPDATED:
10/26/2024 01:27 PM
Key Details
Property Type Single Family Home
Sub Type Single Family Residence
Listing Status Active
Purchase Type For Sale
Square Footage 4,111 sqft
Price per Sqft $170
MLS Listing ID SN24188413
Bedrooms 4
Full Baths 3
Half Baths 1
Condo Fees $180
HOA Fees $180/mo
HOA Y/N No
Year Built 2004
Lot Size 0.280 Acres
Property Description
Location
State CA
County Butte
Zoning PUD
Rooms
Main Level Bedrooms 3
Interior
Interior Features Breakfast Bar, Built-in Features, Breakfast Area, Ceiling Fan(s), Crown Molding, Central Vacuum, Coffered Ceiling(s), Separate/Formal Dining Room, High Ceilings, In-Law Floorplan, Living Room Deck Attached, Pantry, Pull Down Attic Stairs, Recessed Lighting, Storage, Solid Surface Counters, Tile Counters, Bedroom on Main Level, Instant Hot Water, Main Level Primary, Walk-In Pantry
Heating Central, Forced Air, Fireplace(s), Propane
Cooling Central Air, Whole House Fan
Flooring Carpet, Tile, Wood
Fireplaces Type Bonus Room, Family Room, Living Room, Propane
Equipment Intercom
Fireplace Yes
Appliance Built-In Range, Convection Oven, Dishwasher, Disposal, Ice Maker, Microwave, Propane Range, Propane Water Heater, Refrigerator, Range Hood, Water To Refrigerator, Dryer, Washer
Laundry Washer Hookup, Laundry Room
Exterior
Garage Concrete, Door-Multi, Direct Access, Driveway, Garage
Garage Spaces 3.0
Garage Description 3.0
Fence None
Pool None
Community Features Biking, Dog Park, Foothills, Fishing, Hiking, Lake, Mountainous, Near National Forest, Park, Preserve/Public Land, Street Lights, Water Sports, Gated
Utilities Available Electricity Connected, Propane, Water Connected
Amenities Available Controlled Access, Maintenance Grounds, Trail(s)
View Y/N Yes
View Canyon, Hills, Mountain(s), Trees/Woods
Roof Type Composition
Porch Concrete, Deck, Front Porch
Attached Garage Yes
Total Parking Spaces 3
Private Pool No
Building
Lot Description 0-1 Unit/Acre, Cul-De-Sac, Front Yard, Greenbelt, Landscaped
Dwelling Type House
Story 2
Entry Level Two
Foundation Concrete Perimeter
Sewer Shared Septic
Water Public
Architectural Style Contemporary
Level or Stories Two
New Construction No
Schools
School District Paradise Unified
Others
HOA Name Mountain Oaks Estates
Senior Community No
Tax ID 041650009000
Security Features Gated Community
Acceptable Financing Cash to New Loan
Listing Terms Cash to New Loan
Special Listing Condition Standard







