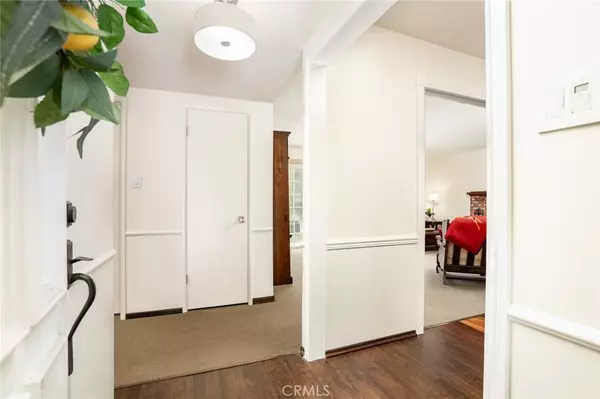
1312 Sierra Alta Tustin, CA 92780
3 Beds
2 Baths
1,471 SqFt
Open House
Wed Oct 29, 10:30am - 1:30pm
UPDATED:
Key Details
Property Type Single Family Home
Sub Type Single Family Residence
Listing Status Active
Purchase Type For Sale
Square Footage 1,471 sqft
Price per Sqft $832
MLS Listing ID OC25247714
Bedrooms 3
Full Baths 2
Construction Status Repairs Cosmetic,Turnkey
HOA Y/N No
Year Built 1959
Lot Size 8,624 Sqft
Lot Dimensions Assessor
Property Sub-Type Single Family Residence
Property Description
This home is either walkable or just a few minutes drive to top-rated Tustin schools, convenient freeway access, and a wide variety of shopping and dining options. Sierra Alta has been in the same family since it was originally built, which explains the love and care that you'll feel at this home. Enjoy the difference and let time slow down for your family too.
Location
State CA
County Orange
Area 71 - Tustin
Rooms
Other Rooms Shed(s), Storage
Main Level Bedrooms 3
Interior
Interior Features Breakfast Bar, Chair Rail, Separate/Formal Dining Room, Laminate Counters, Storage, Tile Counters, All Bedrooms Down, Primary Suite, Walk-In Closet(s)
Heating Central, Fireplace(s)
Cooling Central Air, ENERGY STAR Qualified Equipment
Flooring Carpet, Tile, Wood
Fireplaces Type Gas Starter, Living Room, Raised Hearth, Wood Burning
Fireplace Yes
Appliance Double Oven, Gas Cooktop, Disposal, Gas Water Heater, Range Hood
Laundry Gas Dryer Hookup, Inside, Laundry Room
Exterior
Exterior Feature Lighting, Rain Gutters, TV Antenna
Parking Features Door-Multi, Direct Access, Driveway, Driveway Up Slope From Street, Garage Faces Front, Garage, RV Potential
Garage Spaces 2.0
Garage Description 2.0
Fence Excellent Condition, Vinyl
Pool None
Community Features Biking, Curbs, Gutter(s), Storm Drain(s), Street Lights, Suburban, Sidewalks, Park
Utilities Available Cable Available, Electricity Connected, Natural Gas Connected, Phone Available, Sewer Connected, Water Connected
View Y/N Yes
View Trees/Woods
Roof Type Composition,Shingle
Accessibility Grab Bars, Low Pile Carpet, No Stairs, Accessible Entrance, Accessible Hallway(s)
Porch Brick, Patio
Total Parking Spaces 2
Private Pool No
Building
Lot Description Front Yard, Lawn, Level, Near Park, Near Public Transit, Rectangular Lot, Sprinkler System, Trees, Yard
Dwelling Type House
Story 1
Entry Level One
Foundation Raised
Sewer Public Sewer
Water Public
Architectural Style Ranch
Level or Stories One
Additional Building Shed(s), Storage
New Construction No
Construction Status Repairs Cosmetic,Turnkey
Schools
Elementary Schools Red Hill
Middle Schools Hughes
High Schools Foothill
School District Tustin Unified
Others
Senior Community No
Tax ID 10314204
Security Features Closed Circuit Camera(s),Carbon Monoxide Detector(s),Smoke Detector(s)
Acceptable Financing Cash, Cash to New Loan, Conventional, 1031 Exchange, FHA, Submit, VA Loan
Listing Terms Cash, Cash to New Loan, Conventional, 1031 Exchange, FHA, Submit, VA Loan
Special Listing Condition Standard, Trust







