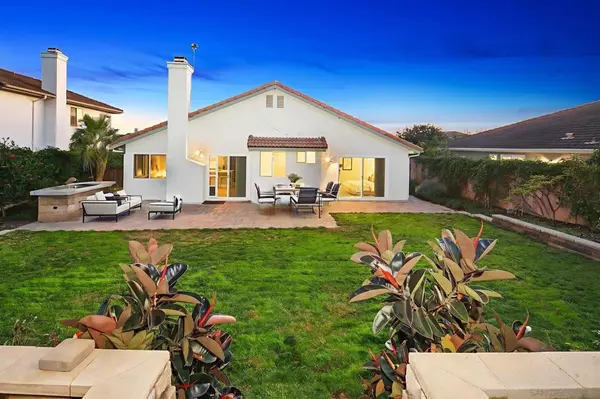
3356 Corte Tiburon Carlsbad, CA 92009
3 Beds
2 Baths
1,634 SqFt
Open House
Sat Nov 22, 11:00am - 2:00pm
Sun Nov 23, 11:00am - 2:00pm
UPDATED:
Key Details
Property Type Single Family Home
Sub Type Single Family Residence
Listing Status Active
Purchase Type For Sale
Square Footage 1,634 sqft
Price per Sqft $1,009
Subdivision Carlsbad South
MLS Listing ID 250044441SD
Bedrooms 3
Full Baths 2
Construction Status Updated/Remodeled,Turnkey
HOA Fees $145/mo
HOA Y/N Yes
Year Built 1986
Lot Size 7,683 Sqft
Property Sub-Type Single Family Residence
Property Description
Location
State CA
County San Diego
Area 92009 - Carlsbad
Building/Complex Name Summerwalk
Zoning R-1:SINGLE
Interior
Interior Features Ceiling Fan(s), Cathedral Ceiling(s), Eat-in Kitchen, Open Floorplan, Recessed Lighting, All Bedrooms Down, Bedroom on Main Level, Main Level Primary
Heating Forced Air, Natural Gas
Cooling Central Air, High Efficiency
Flooring Wood
Fireplace No
Appliance 6 Burner Stove, Dishwasher, Gas Range, Range Hood, Water Softener
Laundry Washer Hookup, Electric Dryer Hookup, In Garage
Exterior
Parking Features Direct Access, Driveway, Garage
Garage Spaces 2.0
Garage Description 2.0
Pool Community, Association
Community Features Pool
Utilities Available Phone Connected, Sewer Connected, Water Connected
Amenities Available Other, Pool
View Y/N Yes
View Neighborhood
Porch Brick, Front Porch, Open, Patio
Total Parking Spaces 4
Private Pool No
Building
Story 1
Entry Level One
Water Public
Architectural Style Ranch
Level or Stories One
New Construction No
Construction Status Updated/Remodeled,Turnkey
Others
HOA Name Summerwalk
Senior Community No
Tax ID 2551701300
Security Features Carbon Monoxide Detector(s),Smoke Detector(s)
Acceptable Financing Cash, Conventional, FHA, VA Loan
Listing Terms Cash, Conventional, FHA, VA Loan







