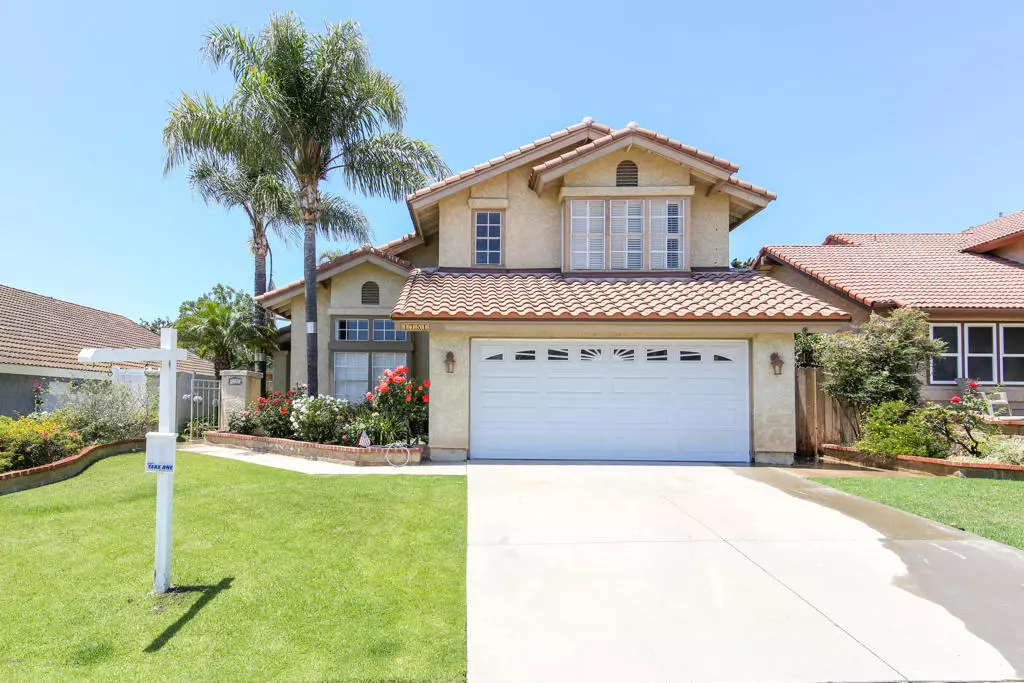$670,000
$685,000
2.2%For more information regarding the value of a property, please contact us for a free consultation.
1751 Summerfield ST Camarillo, CA 93012
4 Beds
3 Baths
1,967 SqFt
Key Details
Sold Price $670,000
Property Type Single Family Home
Sub Type SingleFamilyResidence
Listing Status Sold
Purchase Type For Sale
Square Footage 1,967 sqft
Price per Sqft $340
Subdivision Mission Delmonte 1 - 238105
MLS Listing ID V0-218008912
Sold Date 10/26/18
Bedrooms 4
Full Baths 3
Construction Status UpdatedRemodeled
HOA Y/N No
Year Built 1982
Lot Size 6,098 Sqft
Property Description
Wonderful home located in the well established neighborhood of Mission Oaks and is within walking distance to Camarillo's finest schools, parks, shopping, tennis courts, baseball fields, and restaurants. This 2 story Plan 4 Mission Del Monte home is 1967 sq. ft. with 4 bedrooms and 3 bathrooms (1 bedroom and bathroom down stairs). When you walk in the door you will see this home has a bright open floor plan with a lot of natural light and shows true pride of ownership with its recent upgrades. Fresh paint throughout interior of home, scrapped ceilings, quartz counter tops, neutral wood like flooring, updated bathroom, air conditioning and a patio in a very private backyard on automatic sprinkler system. This home is move in ready!!
Location
State CA
County Ventura
Area Vc45 - Mission Oaks
Zoning RPD5U
Interior
Interior Features HighCeilings, Pantry, BedroomonMainLevel
Heating ForcedAir, Fireplaces, NaturalGas
Flooring Carpet, Wood
Fireplaces Type FamilyRoom, GasStarter
Fireplace Yes
Appliance Dishwasher, Disposal, Microwave, Refrigerator
Laundry ElectricDryerHookup, GasDryerHookup, InGarage
Exterior
Parking Features DoorSingle, Driveway, Garage
Garage Spaces 2.0
Garage Description 2.0
Fence Wood
Utilities Available SewerConnected
Roof Type Tile
Porch Concrete, Covered
Total Parking Spaces 2
Building
Lot Description SprinklerSystem
Story 2
Entry Level Two
Foundation Slab
Sewer PublicSewer, SepticTank
Level or Stories Two
Construction Status UpdatedRemodeled
Others
Senior Community No
Tax ID 1710161255
Acceptable Financing Cash, Conventional, FHA, VALoan
Listing Terms Cash, Conventional, FHA, VALoan
Special Listing Condition Standard
Read Less
Want to know what your home might be worth? Contact us for a FREE valuation!

Our team is ready to help you sell your home for the highest possible price ASAP

Bought with JANELLE ALEMAN • REALTY MASTERS & ASSOCIATES






