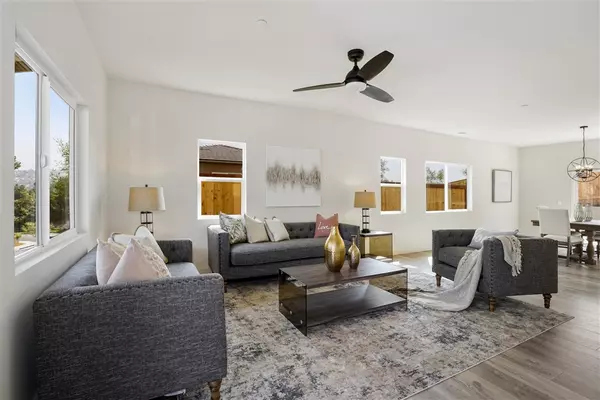$615,000
$649,999
5.4%For more information regarding the value of a property, please contact us for a free consultation.
8501 Ildica St Lemon Grove, CA 91945
5 Beds
3 Baths
2,344 SqFt
Key Details
Sold Price $615,000
Property Type Single Family Home
Sub Type SingleFamilyResidence
Listing Status Sold
Purchase Type For Sale
Square Footage 2,344 sqft
Price per Sqft $262
Subdivision Lemon Grove
MLS Listing ID 180053330
Sold Date 11/28/18
Bedrooms 5
Full Baths 3
HOA Y/N No
Year Built 2018
Property Description
BRAND NEW CONSTRUCTION WITH NO HOA OR MELLO-ROOS*** Beautiful home in a highly desirable part of Lemon Grove! Spacious 2,344SF 2-story traditional home w/ 5 bed 3 full baths plus large attached 2 car garage. All of this on a quite park-like cul de sac street with sweeping Easterly Views. Centrally located with great access to all with the 125 and 94 freeways near by, it is a short drive to Downtown, South Bay, Beaches and all that San Diego has to offer! See supp remarks for features... Features: Gorgeous wood inspired flooring throughout living areas, plush carpet in bedrooms, Custom cabinetry, Quartz counter tops w/ waterfall edge in kitchen, Stainless Steel appliances, dining area, Huge Master en-suite with large walk-in closets, dual vanities, and spacious soaker tub and separate shower, open concept living room/kitchen, downstairs mother in law suite, tankless water heater, Ring security system + door bell camera, landscaped and fully fenced in yard, plus much, much more!..truly a turn key home!. Neighborhoods: Lemon Grove Equipment: Garage Door Opener, Range/Oven Other Fees: 0 Sewer: Sewer Connected Topography: LL,GSL
Location
State CA
County San Diego
Area 91945 - Lemon Grove
Interior
Interior Features CeilingFans, MultipleStaircases, OpenFloorplan, RecessedLighting, Unfurnished, BedroomonMainLevel, JackandJillBath, WalkInClosets
Heating ForcedAir, NaturalGas
Cooling CentralAir
Flooring Carpet, Laminate, Tile
Fireplace No
Appliance Dishwasher, Disposal, TanklessWaterHeater
Laundry GasDryerHookup, Inside, LaundryRoom
Exterior
Parking Features DoorMulti, Driveway, GarageFacesFront, Garage, GarageDoorOpener, Uncovered
Garage Spaces 2.0
Garage Description 2.0
Fence Wood
Pool None
Utilities Available CableAvailable, PhoneAvailable, SewerConnected, UndergroundUtilities, WaterConnected
View Y/N Yes
View Mountains
Roof Type Composition
Porch Concrete
Total Parking Spaces 4
Private Pool No
Building
Story 2
Entry Level Two
Architectural Style Traditional
Level or Stories Two
Others
Tax ID 5776205000
Acceptable Financing Cash, Conventional, FHA, VALoan
Listing Terms Cash, Conventional, FHA, VALoan
Financing Conventional
Read Less
Want to know what your home might be worth? Contact us for a FREE valuation!

Our team is ready to help you sell your home for the highest possible price ASAP

Bought with Joshua Pono • Keller Williams La Jolla






