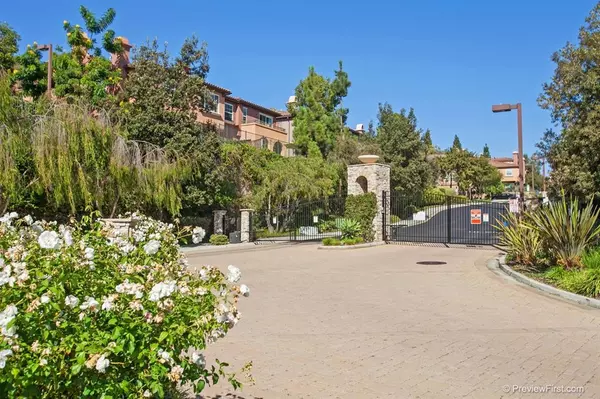$655,000
$659,000
0.6%For more information regarding the value of a property, please contact us for a free consultation.
1495 Clearview Way San Marcos, CA 92078
4 Beds
3 Baths
1,656 SqFt
Key Details
Sold Price $655,000
Property Type Townhouse
Sub Type Townhouse
Listing Status Sold
Purchase Type For Sale
Square Footage 1,656 sqft
Price per Sqft $395
Subdivision San Marcos
MLS Listing ID 180043455
Sold Date 10/22/18
Bedrooms 4
Full Baths 3
Condo Fees $148
Construction Status Turnkey
HOA Fees $148/mo
HOA Y/N Yes
Year Built 2003
Lot Size 15.580 Acres
Property Description
WESTRIDGE @ SAN ELIJO HILLS This highly sought after 4 bedroom townhome w partial ocean views features a full bedroom & bath on 1st floor with large attached 2 car garage and private yard with ocean view balcony off the master. Upgrades include laminate flooring, stainless appliances, fireplace in living room, plantation shutters, newer carpet & paint, stamped concrete patio & a resort style pool/spa area. Walk to San Elijo Elementary & Middle schools zoned for SMHS & steps to Town Square shops/dining! LOCATION LOCATION LOCATION! Zoned for San Marcos High School and just steps to Town Square and all the NEW shops & restaurants plus walking distance to SEES and San Elijo Middle schools. Westridge is the premier gated town home community in San Elijo Hills with a gorgeous resort style pool and spa for entertaining or just visiting with the many friendly neighbors in this community. The grounds are immaculately maintained and all building, roof, pest and limited insurance maintenance are include in the low HOA fees. SELLERS ARE MOTIVATED as they are contingent on another home! EASY TO SHOW. Neighborhoods: San Elijo Hills Complex Features: ,,,, Other Fees: 80 Sewer: Sewer Connected Topography: LL
Location
State CA
County San Diego
Area 92078 - San Marcos
Building/Complex Name Westridge
Zoning R-1:SINGLE
Interior
Interior Features Balcony, Ceiling Fan(s), Open Floorplan, Recessed Lighting, Bedroom on Main Level
Heating Forced Air, Natural Gas
Cooling Central Air
Flooring Carpet, Laminate
Fireplaces Type Family Room
Fireplace Yes
Appliance Dishwasher, Gas Range, Gas Water Heater, Microwave, Refrigerator, Self Cleaning Oven
Laundry Gas Dryer Hookup, Laundry Room
Exterior
Parking Features Guest, Permit Required
Garage Spaces 2.0
Garage Description 2.0
Pool Community, Association
Community Features Gated, Pool
Amenities Available Controlled Access, Pool, Pet Restrictions, Spa/Hot Tub
View Y/N Yes
View Park/Greenbelt, Mountain(s), Ocean
Porch Concrete
Total Parking Spaces 2
Private Pool No
Building
Story 2
Entry Level Two
Architectural Style Mediterranean
Level or Stories Two
Construction Status Turnkey
Others
HOA Name Walters Management
Tax ID 2236010103
Security Features Prewired,Fire Sprinkler System,Gated Community,Security Lights
Acceptable Financing Cash, Conventional
Listing Terms Cash, Conventional
Financing Conventional
Read Less
Want to know what your home might be worth? Contact us for a FREE valuation!

Our team is ready to help you sell your home for the highest possible price ASAP

Bought with Lori Shannon • Berkshire Hathaway HomeService





