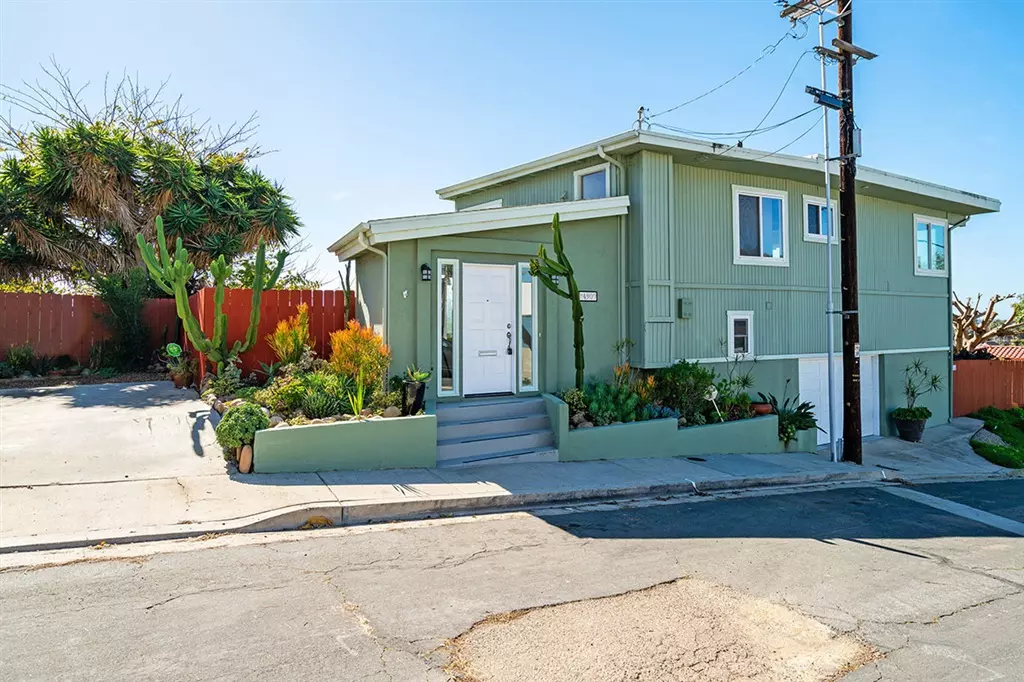$860,000
$875,000
1.7%For more information regarding the value of a property, please contact us for a free consultation.
4909 Lillian Street San Diego, CA 92110
3 Beds
2 Baths
1,714 SqFt
Key Details
Sold Price $860,000
Property Type Single Family Home
Sub Type Single Family Residence
Listing Status Sold
Purchase Type For Sale
Square Footage 1,714 sqft
Price per Sqft $501
Subdivision Bay Park
MLS Listing ID 190008503
Sold Date 03/11/19
Bedrooms 3
Full Baths 2
Construction Status Turnkey
HOA Y/N No
Year Built 1972
Lot Size 4,791 Sqft
Property Description
Unique Bay Park property with breathtaking views spanning Mission Bay all the way to Sea World and beyond! Bright & inviting, the living area, kitchen, and master are located on the top floor taking full advantage of the wonderful panoramas, plus a large west-facing deck is the perfect place to relax and enjoy glowing sunsets. Complete with a wraparound yard featuring raised planter beds, low-water landscaping, and an extra storage shed, you will delight in the amazing outdoor space offered by this home. Natural light flows through this lovely Bay Park home with bright windows showcasing wonderful views of city lights and the blue waters of Mission Bay. Featuring a split level design, the primary living/dining area is located on the top floor and an additional bedroom, bathroom, and garage are on the bottom level. The master bedroom features brilliant views from the top floor, plus en-suite bath and a large walk-in closet. Located in the desirable Bay Park neighborhood, you won’t want to miss this incredible opportunity. Utility/breakfast area adjacent to the laundry closet measures 11x6.. Neighborhoods: Bay Park Equipment: Dryer,Garage Door Opener, Range/Oven, Washer Other Fees: 0 Sewer: Public Sewer Topography: GSL
Location
State CA
County San Diego
Area 92110 - Old Town Sd
Zoning R-1:SINGLE
Rooms
Other Rooms Shed(s)
Interior
Interior Features Balcony, Ceiling Fan(s), Crown Molding, Living Room Deck Attached, Multiple Staircases, Pull Down Attic Stairs, Bedroom on Main Level, Walk-In Closet(s)
Heating Electric, Fireplace(s)
Cooling None
Flooring Laminate, Tile
Fireplaces Type Living Room
Fireplace Yes
Appliance Dishwasher, Microwave, Refrigerator
Laundry Washer Hookup, Inside, In Kitchen
Exterior
Parking Features Concrete, Driveway, Garage Faces Front, Garage, On Site, Private
Garage Spaces 1.0
Garage Description 1.0
Fence Partial, Wood
Pool None
Utilities Available Cable Available, Sewer Connected, Water Available
View Y/N Yes
View Bay, City Lights, Landmark, Mountain(s), Neighborhood, Ocean, Water
Roof Type Composition
Accessibility Parking
Porch Concrete, Deck, Patio
Total Parking Spaces 3
Private Pool No
Building
Story 2
Entry Level Two
Architectural Style Contemporary
Level or Stories Two
Additional Building Shed(s)
Construction Status Turnkey
Others
Tax ID 4362130100
Security Features Security System,Carbon Monoxide Detector(s)
Acceptable Financing Cash, Conventional, FHA, VA Loan
Listing Terms Cash, Conventional, FHA, VA Loan
Financing Conventional
Read Less
Want to know what your home might be worth? Contact us for a FREE valuation!

Our team is ready to help you sell your home for the highest possible price ASAP

Bought with Jim Peters • Windermere Homes & Estates





