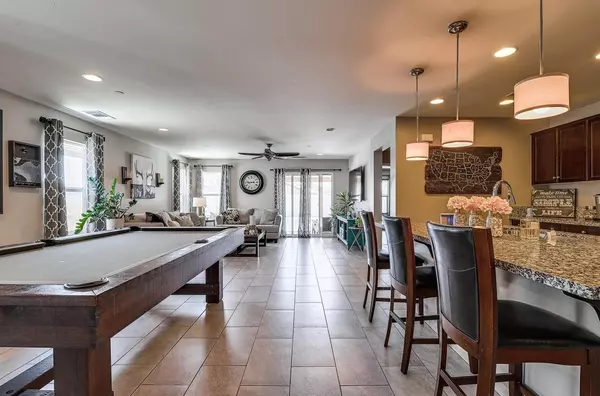$360,000
$364,999
1.4%For more information regarding the value of a property, please contact us for a free consultation.
3286 Appalachian Dr Perris, CA 92570
3 Beds
2 Baths
2,134 SqFt
Key Details
Sold Price $360,000
Property Type Single Family Home
Sub Type SingleFamilyResidence
Listing Status Sold
Purchase Type For Sale
Square Footage 2,134 sqft
Price per Sqft $168
Subdivision Out Of Area
MLS Listing ID 190048153
Sold Date 11/27/19
Bedrooms 3
Full Baths 2
Construction Status Turnkey
HOA Y/N No
Year Built 2014
Property Description
PAID SOLAR! NO HOA! The home features a spacious open floor plan with new tile flooring. Recessed lighting throughout and tons of windows! The gorgeous kitchen has a large island and Blanco perla kitchen granite countertops plus energy efficient appliances. A walk-in pantry sits between the stove and refrigerator for convenience. The master bedroom has a ceiling fan and a large bathroom with a separate soaking tub and shower. Welcome to your Tuscan dream home! Located in a growing community with NO HOA! The home features a spacious open floor plan with new tile flooring. Recessed lighting throughout and tons of windows! The gorgeous kitchen has a large island and Blanco perla kitchen granite countertops plus energy efficient appliances. A walk-in pantry sits between the stove and refrigerator for convenience. The master bedroom has a ceiling fan and a large bathroom with a separate soaking tub and shower. Dual vanities and a walk-in closet complete the master bathroom. Outside, the home offers a well landscaped backyard and sitting area with a ceiling fan in the shade for entertaining. Do not miss out on this amazing opportunity!. Neighborhoods: Perris Equipment: Range/Oven Other Fees: 0 Sewer: Sewer Connected Topography: LL
Location
State CA
County Riverside
Interior
Interior Features CeilingFans, GraniteCounters, OpenFloorplan, Pantry, RecessedLighting, AllBedroomsDown, WalkInPantry, WalkInClosets
Heating ForcedAir, SeeRemarks
Cooling CentralAir
Flooring Carpet, Tile, Wood
Fireplace No
Appliance CounterTop, Dishwasher, Microwave
Laundry WasherHookup, ElectricDryerHookup, LaundryRoom
Exterior
Parking Features Concrete, Driveway, GarageFacesFront, Garage
Garage Spaces 2.0
Garage Description 2.0
Fence Vinyl
Pool None
View Y/N No
View None
Porch Covered, Patio
Total Parking Spaces 4
Private Pool No
Building
Story 1
Entry Level One
Level or Stories One
Construction Status Turnkey
Others
Tax ID 330552034
Security Features SmokeDetectors
Acceptable Financing Cash, Conventional, FHA, VALoan
Listing Terms Cash, Conventional, FHA, VALoan
Financing Cash
Read Less
Want to know what your home might be worth? Contact us for a FREE valuation!

Our team is ready to help you sell your home for the highest possible price ASAP

Bought with MARDIE RODRIGUEZ • REALTY EXECUTIVES/RIVERSIDE






