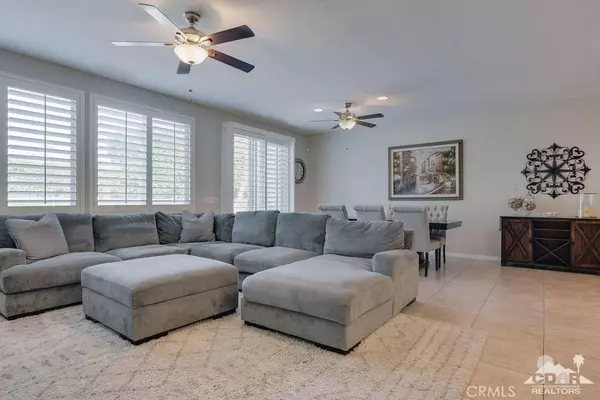$355,000
$350,000
1.4%For more information regarding the value of a property, please contact us for a free consultation.
82266 Padova Dr Indio, CA 92203
4 Beds
2 Baths
2,097 SqFt
Key Details
Sold Price $355,000
Property Type Single Family Home
Sub Type Single Family Residence
Listing Status Sold
Purchase Type For Sale
Square Footage 2,097 sqft
Price per Sqft $169
Subdivision Paradiso
MLS Listing ID 219004391DA
Sold Date 03/19/19
Bedrooms 4
Full Baths 2
HOA Fees $188/mo
HOA Y/N Yes
Year Built 2006
Lot Size 8,712 Sqft
Acres 0.2
Property Description
Beautiful, bright, meticulously maintained 3 bedroom plus den home with open-floor plan and situated on desirable corner lot. Home offers fenced pool, spa, outdoor fire pit, walk-in closet, extra tv room/den/office, granite countertop kitchen, built-in entrainment center, wired outdoor sound system, plantation shutters, tinted windows, and a 3-car tandem garage making for a very desirable and quick sale.
Location
State CA
County Riverside
Area 309 - Indio North Of East Valley
Rooms
Ensuite Laundry Laundry Room
Interior
Interior Features Breakfast Bar, Separate/Formal Dining Room, Open Floorplan, All Bedrooms Down, Walk-In Closet(s)
Laundry Location Laundry Room
Heating Forced Air, Fireplace(s), Natural Gas
Flooring Carpet, Tile
Fireplaces Type Great Room, Masonry
Fireplace Yes
Appliance Convection Oven, Dishwasher, Electric Oven, Electric Range, Gas Cooking, Gas Cooktop, Disposal, Gas Water Heater, Microwave, Range Hood, Vented Exhaust Fan
Laundry Laundry Room
Exterior
Garage Driveway, Garage, Tandem
Garage Spaces 3.0
Carport Spaces 2
Garage Description 3.0
Fence Brick
Pool Electric Heat, In Ground
Community Features Gated, Park
Utilities Available Cable Available
Amenities Available Playground, Pet Restrictions, Trash, Cable TV
View Y/N No
Roof Type Tile
Porch Deck
Parking Type Driveway, Garage, Tandem
Attached Garage Yes
Total Parking Spaces 10
Private Pool Yes
Building
Lot Description Corner Lot, Landscaped, Near Park, Paved, Sprinkler System
Story One
Entry Level One
Foundation Slab
Level or Stories One
New Construction No
Schools
High Schools Shadow Hills
School District Coachella Valley Unified
Others
HOA Name Paradiso Community Association
Senior Community No
Tax ID 692090017
Security Features Gated Community
Acceptable Financing Cash to New Loan, Conventional, FHA, VA Loan
Listing Terms Cash to New Loan, Conventional, FHA, VA Loan
Financing Conventional
Special Listing Condition Standard
Read Less
Want to know what your home might be worth? Contact us for a FREE valuation!

Our team is ready to help you sell your home for the highest possible price ASAP

Bought with Carlo Lombardelli • RE/MAX Consultants






