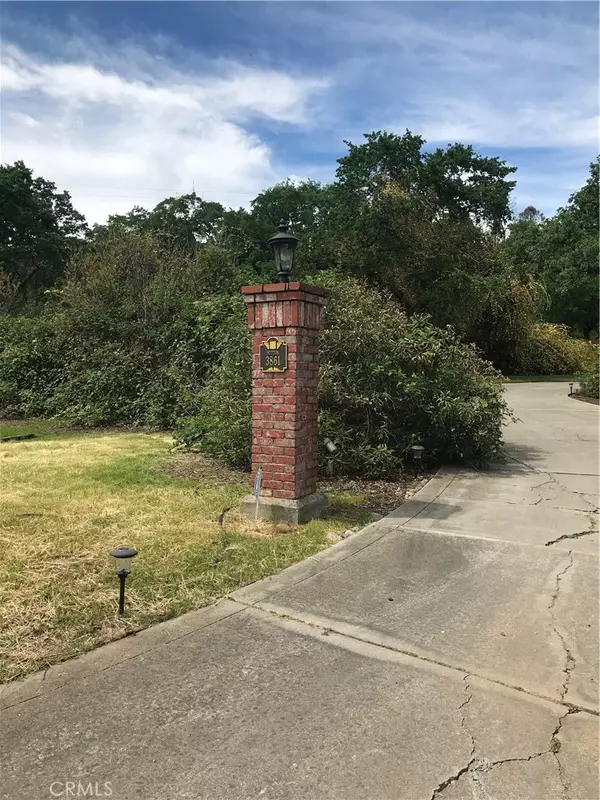$750,000
$769,500
2.5%For more information regarding the value of a property, please contact us for a free consultation.
3861 Adobe LN Butte Valley, CA 95965
4 Beds
3 Baths
2,646 SqFt
Key Details
Sold Price $750,000
Property Type Single Family Home
Sub Type Single Family Residence
Listing Status Sold
Purchase Type For Sale
Square Footage 2,646 sqft
Price per Sqft $283
MLS Listing ID SN19059262
Sold Date 08/02/19
Bedrooms 4
Full Baths 3
Construction Status Additions/Alterations,Updated/Remodeled,Termite Clearance
HOA Y/N No
Year Built 1986
Lot Size 6.230 Acres
Acres 6.23
Property Description
Custom-built, two-story Cape Cod-style home, complete with cupola, corbels, copper bay window covers, and exterior dental molding. New roof being installed when roofers can schedule it! Brand new 14 SEER HVAC system installed! Exterior and all outbuildings recently painted in January. Home has traditional-style formal floor plan consisting of 2640 sf. on 6.23 acres in Butte Valley, which is primarily horse properties near Butte College off Clark Road. Birds! Dove! Quail! Landscaping includes lawns, fields, flowers and flowering shrubs, pathways, rock retaining walls, patios, fountains, arbor, EXCELLENT well, pool with waterfall; year-round stream, abundant yellow Bank's roses, potted plants, and 2 potential RV hook ups. 4 outbuildings (well house, pool house with Hot Springs Spa hot tub, children’s play house with wishing well, horse barn/corral).
Hardwood floors; laminate; and 18" ceramic tile on first floor. High ceilings. Solid-wood crown molding; wainscoting; chair rails; cathedral, solid-wood doors, coffered and faux-tin ceilings. Foyer has a mural by local artist, Jerry Wolfe. Gas-log fireplace and antique Wild Oak wood stove. Elegant lighting throughout. 4 ceiling fans, 3 bay windows, custom tile and bathroom sinks. Windows, open for easy washing from inside and views from every window! Granite kitchen counters. New kitchen appliances! Home is ready for Buyers' choice of colors, etc. County approved property for double-wide modular home in the rear. Sold As Is.
Location
State CA
County Butte
Rooms
Other Rooms Barn(s), Outbuilding, Storage, Workshop, Corral(s), Stable(s)
Main Level Bedrooms 1
Ensuite Laundry Washer Hookup, Electric Dryer Hookup, Gas Dryer Hookup, Inside, Laundry Room, Propane Dryer Hookup
Interior
Interior Features Built-in Features, Chair Rail, Ceiling Fan(s), Crown Molding, Cathedral Ceiling(s), Coffered Ceiling(s), Granite Counters, High Ceilings, Pantry, Paneling/Wainscoting, Recessed Lighting, Storage, Track Lighting, Unfurnished, Attic, Bedroom on Main Level, Entrance Foyer, Utility Room, Walk-In Closet(s), Workshop
Laundry Location Washer Hookup,Electric Dryer Hookup,Gas Dryer Hookup,Inside,Laundry Room,Propane Dryer Hookup
Heating Central, ENERGY STAR Qualified Equipment, Forced Air, Fireplace(s), Propane, See Remarks, Wood Stove
Cooling Central Air, Electric, See Remarks, Whole House Fan
Flooring Laminate, Tile, Wood
Fireplaces Type Family Room, Gas, Living Room, Propane, Raised Hearth, Wood Burning
Fireplace Yes
Appliance Convection Oven, Dishwasher, ENERGY STAR Qualified Appliances, ENERGY STAR Qualified Water Heater, Electric Cooktop, Exhaust Fan, Electric Oven, Disposal, Gas Water Heater, High Efficiency Water Heater, Hot Water Circulator, Ice Maker, Microwave, Propane Water Heater, Refrigerator, Self Cleaning Oven, Trash Compactor, Tankless Water Heater, Water To Refrigerator, Water Purifier
Laundry Washer Hookup, Electric Dryer Hookup, Gas Dryer Hookup, Inside, Laundry Room, Propane Dryer Hookup
Exterior
Exterior Feature Lighting, Rain Gutters
Garage Concrete, Door-Multi, Driveway Level, Garage Faces Front, Garage, Garage Door Opener, Heated Garage, RV Potential, RV Access/Parking, Workshop in Garage
Garage Spaces 2.0
Garage Description 2.0
Fence Good Condition, Wire
Pool Gunite, In Ground, Permits, Private, Waterfall
Community Features Foothills, Rural, Storm Drain(s), Valley
Utilities Available Electricity Connected, Natural Gas Not Available, Propane, Phone Available, Sewer Not Available, See Remarks, Water Connected, Overhead Utilities
Waterfront Description Creek,Stream
View Y/N Yes
View Hills, Meadow, Pasture, Creek/Stream, Valley, Trees/Woods
Roof Type Concrete,Tile
Accessibility Low Pile Carpet, Accessible Doors
Porch Rear Porch, Brick, Concrete, Covered, Front Porch, Open, Patio, Porch
Parking Type Concrete, Door-Multi, Driveway Level, Garage Faces Front, Garage, Garage Door Opener, Heated Garage, RV Potential, RV Access/Parking, Workshop in Garage
Attached Garage Yes
Total Parking Spaces 8
Private Pool Yes
Building
Lot Description Back Yard, Drip Irrigation/Bubblers, Front Yard, Horse Property, Sprinklers In Rear, Sprinklers In Front, Irregular Lot, Lawn, Lot Over 40000 Sqft, Landscaped, Level, Pasture, Paved, Secluded, Sprinklers Timer, Sprinklers On Side, Sprinkler System, Street Level
Faces South
Story 2
Entry Level Two
Foundation Concrete Perimeter
Sewer Septic Tank
Water Well
Architectural Style Cape Cod
Level or Stories Two
Additional Building Barn(s), Outbuilding, Storage, Workshop, Corral(s), Stable(s)
New Construction No
Construction Status Additions/Alterations,Updated/Remodeled,Termite Clearance
Schools
High Schools Duarte
School District Durham Unified
Others
Senior Community No
Tax ID 041400058000
Security Features Carbon Monoxide Detector(s),Fire Detection System,Smoke Detector(s)
Acceptable Financing Cash to New Loan, Submit
Horse Property Yes
Listing Terms Cash to New Loan, Submit
Financing Cash
Special Listing Condition Standard
Read Less
Want to know what your home might be worth? Contact us for a FREE valuation!

Our team is ready to help you sell your home for the highest possible price ASAP

Bought with Brandi Laffins • Re/Max of Chico






