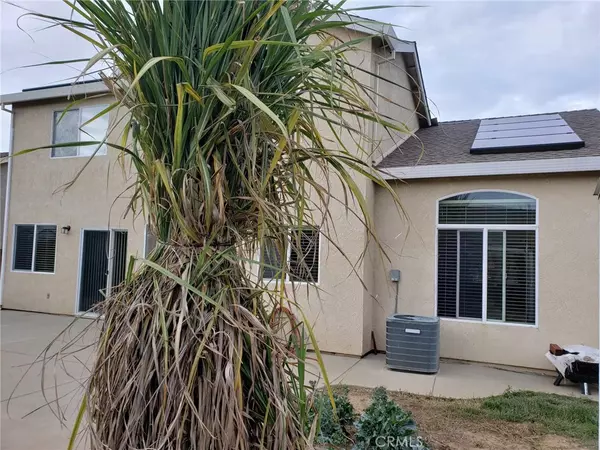$345,000
$345,500
0.1%For more information regarding the value of a property, please contact us for a free consultation.
2936 Epperson WAY Live Oak, CA 95953
4 Beds
3 Baths
2,267 SqFt
Key Details
Sold Price $345,000
Property Type Single Family Home
Sub Type Single Family Residence
Listing Status Sold
Purchase Type For Sale
Square Footage 2,267 sqft
Price per Sqft $152
MLS Listing ID SN19120455
Sold Date 07/03/19
Bedrooms 4
Full Baths 3
Construction Status Updated/Remodeled,Turnkey
HOA Y/N No
Year Built 2005
Lot Size 6,098 Sqft
Acres 0.14
Property Description
Call for your private viewing of this immaculate move in ready home and make it yours today! A large covered porch area welcomes you and your guests with room enough for a table and chairs to sit around. Enter into this 4 bedroom 3 bath home to find a grand atmosphere with its large living room with high ceilings. A formal dining area to the back of the living room is large enough for a 10' table! The kitchen with its center island gives a chief ample space to prepare meals and extra storage area so your kitchen items can be stored. Appliances are black, with a gas stove, built in microwave, and double door refrigerator; You have an eat in kitchen too! Open to the kitchen is a beautiful family room with a gas fireplace and sliding glass doors inviting you out to the large cement patio. To the side of the family room a hallway leads you to the downstairs bedroom, bathroom, laundry room and the exit door to the garage. Up the grand staircase you will find the master bedroom with double entry doors and master bath with walk in closet, soaking tub and separate shower and toilet room. The home has recently been updated with fresh paint and beautiful new flooring in living areas and bedrooms. Both front and back yards have been landscaped for very easy low watering maintenance.
Location
State CA
County Sutter
Rooms
Other Rooms Shed(s)
Main Level Bedrooms 1
Ensuite Laundry Laundry Room
Interior
Interior Features Ceiling Fan(s), High Ceilings, In-Law Floorplan, Open Floorplan, Pantry, Tile Counters, Bedroom on Main Level
Laundry Location Laundry Room
Heating Central
Cooling Central Air, Attic Fan
Flooring Carpet, Laminate, Vinyl
Fireplaces Type Family Room, Gas
Fireplace Yes
Laundry Laundry Room
Exterior
Exterior Feature Rain Gutters
Garage Driveway, Garage Faces Front
Garage Spaces 2.0
Garage Description 2.0
Fence Wood
Pool None
Community Features Curbs, Gutter(s), Sidewalks
View Y/N Yes
View Neighborhood
Roof Type Composition
Accessibility Safe Emergency Egress from Home
Porch Concrete, Front Porch, Patio
Parking Type Driveway, Garage Faces Front
Attached Garage Yes
Total Parking Spaces 2
Private Pool No
Building
Lot Description Back Yard, Front Yard, Landscaped
Story 2
Entry Level Two
Foundation Slab
Sewer Public Sewer
Water Public
Level or Stories Two
Additional Building Shed(s)
New Construction No
Construction Status Updated/Remodeled,Turnkey
Schools
School District Sutter Union
Others
Senior Community No
Tax ID 06040066
Security Features Carbon Monoxide Detector(s),Smoke Detector(s)
Acceptable Financing Cash to Existing Loan, Conventional, FHA, Submit, VA Loan
Listing Terms Cash to Existing Loan, Conventional, FHA, Submit, VA Loan
Financing FHA
Special Listing Condition Standard
Read Less
Want to know what your home might be worth? Contact us for a FREE valuation!

Our team is ready to help you sell your home for the highest possible price ASAP

Bought with NONE NONE • CRMLS





