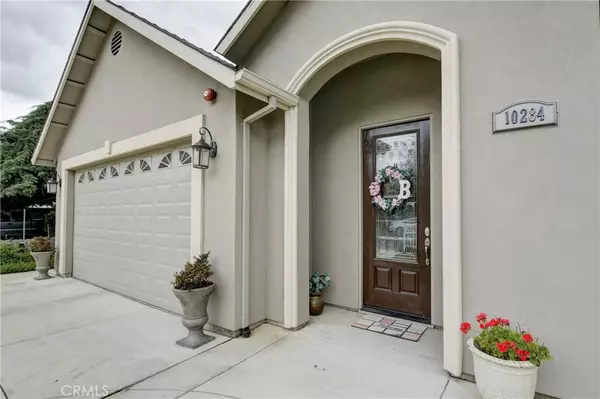$325,000
$325,000
For more information regarding the value of a property, please contact us for a free consultation.
10284 Larkin RD Live Oak, CA 95953
3 Beds
2 Baths
1,827 SqFt
Key Details
Sold Price $325,000
Property Type Single Family Home
Sub Type Single Family Residence
Listing Status Sold
Purchase Type For Sale
Square Footage 1,827 sqft
Price per Sqft $177
MLS Listing ID SN19125107
Sold Date 06/27/19
Bedrooms 3
Full Baths 2
HOA Y/N No
Year Built 2015
Lot Size 7,405 Sqft
Acres 0.17
Property Description
Beautiful custom home only 4 years old, build by Damas Construction, and just like new! Superior construction, tastefully and impeccably decorated, beautiful granite counter tops throughout the home, upgraded fixtures and finishes, lots of storage, huge jetted tub in master bath with big separate shower, upgraded wood flooring, carpeted bedrooms, 9' ceilings, covered back patio constructed with the home under the roof-line, nice sized secondary bedrooms, huge master bedroom, separate his & hers walk-in closets. large two-car garage, wonderful indoor laundry, Fire Suppression System, easy care yard, easy Chico, Oroville, or Yuba City Commute. Priced to sell! Don't miss this one!
Location
State CA
County Sutter
Zoning SFR
Rooms
Main Level Bedrooms 3
Ensuite Laundry Electric Dryer Hookup, Gas Dryer Hookup, Inside, Laundry Room
Interior
Interior Features Ceiling Fan(s), Granite Counters, High Ceilings, Open Floorplan, All Bedrooms Down, Walk-In Pantry, Walk-In Closet(s)
Laundry Location Electric Dryer Hookup,Gas Dryer Hookup,Inside,Laundry Room
Heating Central
Cooling Central Air
Flooring Carpet, Wood
Fireplaces Type None
Fireplace No
Appliance Dishwasher, Disposal, Gas Range, Gas Water Heater, Microwave, Water To Refrigerator
Laundry Electric Dryer Hookup, Gas Dryer Hookup, Inside, Laundry Room
Exterior
Garage Garage Faces Front, Garage, Garage Door Opener
Garage Spaces 2.0
Garage Description 2.0
Pool None
Community Features Curbs, Sidewalks
Utilities Available Cable Available
View Y/N Yes
View Orchard
Roof Type Composition
Accessibility Safe Emergency Egress from Home
Porch Rear Porch, Covered
Parking Type Garage Faces Front, Garage, Garage Door Opener
Attached Garage Yes
Total Parking Spaces 2
Private Pool No
Building
Lot Description Back Yard, Front Yard, Sprinklers In Rear, Sprinklers In Front, Lawn, Landscaped, Sprinklers Timer
Faces East
Story 1
Entry Level One
Foundation Slab
Sewer Public Sewer
Water Public
Architectural Style Custom, Ranch
Level or Stories One
New Construction No
Schools
Elementary Schools Other
Middle Schools Other
High Schools Other
School District Live Oak Unified
Others
Senior Community No
Tax ID 06093005
Security Features Carbon Monoxide Detector(s),Fire Detection System,Fire Sprinkler System,Smoke Detector(s)
Acceptable Financing Cash, Conventional
Listing Terms Cash, Conventional
Financing Conventional
Special Listing Condition Standard
Read Less
Want to know what your home might be worth? Contact us for a FREE valuation!

Our team is ready to help you sell your home for the highest possible price ASAP

Bought with General NONMEMBER • CRMLS






