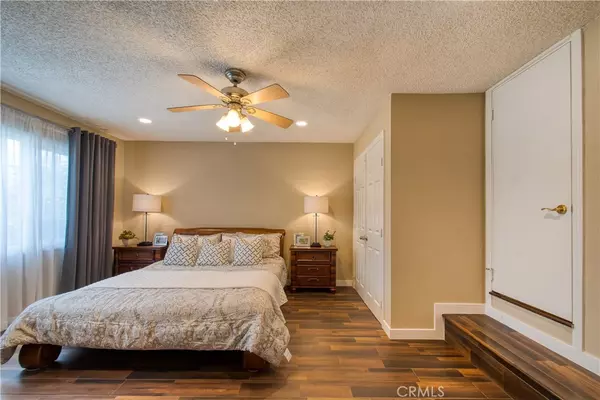$605,000
$579,000
4.5%For more information regarding the value of a property, please contact us for a free consultation.
16312 Longworth AVE Norwalk, CA 90650
4 Beds
2 Baths
1,672 SqFt
Key Details
Sold Price $605,000
Property Type Single Family Home
Sub Type Single Family Residence
Listing Status Sold
Purchase Type For Sale
Square Footage 1,672 sqft
Price per Sqft $361
MLS Listing ID OC19076232
Sold Date 05/16/19
Bedrooms 4
Full Baths 2
HOA Y/N No
Year Built 1959
Lot Size 5,227 Sqft
Acres 0.12
Property Description
One of the finest homes available in Norwalk. Welcome to 16312 Longworth Ave that offers great upgrades and details throughout. Functional floor plan features an abundant great room that is adjacent to the kitchen. The space is beautiful with travertine floors, custom fireplace, crown molding and views out to the backyard. Remodeled kitchen is perfect with new cabinets, designer quartz counters tops, full backspalsh and Viking appliances. Recessed lights, ceiling fans, wood floors, and extensive travertine floors gives this home added character. Fresh interior paint in nice hues gives the entire home a crisp new feel. Newer windows and sliding glass doors. Convenient inside laundry room with a sink makes doing chores a breeze. Good size back yard with a sparkling pool enough space for gardening. Enjoy the huge value with solar panels on the home. Great home the well established College Estates area of Norwalk. Attend highly sought after schools in the ABC School District.
Location
State CA
County Los Angeles
Area Re - Norwalk South Of Alondra
Zoning NOR1YY
Rooms
Main Level Bedrooms 4
Ensuite Laundry Laundry Room
Interior
Interior Features Block Walls, Ceiling Fan(s), Crown Molding, Open Floorplan, Phone System, Stone Counters, Recessed Lighting, Solid Surface Counters, Bedroom on Main Level, Main Level Master
Laundry Location Laundry Room
Heating Central
Cooling Central Air
Flooring Carpet, Stone, Wood
Fireplaces Type Living Room
Fireplace Yes
Appliance Convection Oven, Disposal, Gas Range, Gas Water Heater, Microwave, Refrigerator, Water Heater
Laundry Laundry Room
Exterior
Exterior Feature Rain Gutters
Garage Attached Carport, Concrete, Door-Single, Driveway, Garage Faces Front, Garage, Paved
Garage Spaces 2.0
Garage Description 2.0
Fence Block
Pool Private
Community Features Street Lights
Utilities Available Cable Available, Electricity Connected, Natural Gas Connected, Sewer Connected, Water Connected
View Y/N No
View None
Roof Type Asphalt,Shingle
Accessibility Accessible Doors
Porch Concrete, Covered, Patio
Parking Type Attached Carport, Concrete, Door-Single, Driveway, Garage Faces Front, Garage, Paved
Attached Garage Yes
Total Parking Spaces 2
Private Pool Yes
Building
Lot Description Front Yard
Story 1
Entry Level One
Sewer Public Sewer, Sewer Tap Paid
Water Public
Architectural Style Traditional
Level or Stories One
New Construction No
Schools
Elementary Schools Niemes
Middle Schools Ross
School District Abc Unified
Others
Senior Community No
Tax ID 7016006031
Security Features Carbon Monoxide Detector(s),Smoke Detector(s)
Acceptable Financing Cash, Cash to New Loan, Conventional
Listing Terms Cash, Cash to New Loan, Conventional
Financing Conventional
Special Listing Condition Standard
Read Less
Want to know what your home might be worth? Contact us for a FREE valuation!

Our team is ready to help you sell your home for the highest possible price ASAP

Bought with General NONMEMBER • CRMLS






