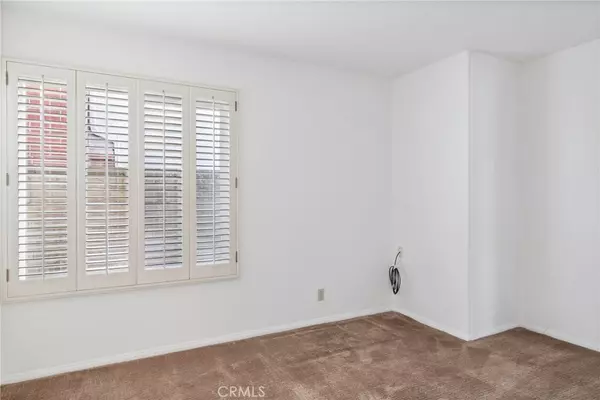$810,000
$840,000
3.6%For more information regarding the value of a property, please contact us for a free consultation.
26526 Esteban Mission Viejo, CA 92692
5 Beds
3 Baths
2,615 SqFt
Key Details
Sold Price $810,000
Property Type Single Family Home
Sub Type Single Family Residence
Listing Status Sold
Purchase Type For Sale
Square Footage 2,615 sqft
Price per Sqft $309
Subdivision Signature Homes (Sig)
MLS Listing ID OC18249522
Sold Date 03/08/19
Bedrooms 5
Full Baths 2
Three Quarter Bath 1
Construction Status Turnkey
HOA Fees $62/qua
HOA Y/N Yes
Year Built 1986
Lot Size 4,791 Sqft
Acres 0.11
Property Description
Desirable End of Cul-de-sac location! This spacious floor plan features 5 bed, 3 baths, 2,615 sqft living space with a well maintained front yard, gated front patio and private backyard, sitting on 5,000 sqft lot. As you enter you’ll be greeted by natural light flowing through the vaulted ceilings, opening up to the living room and full size dining room. Enjoy the freshly painted interior, hickory wood flooring and upgraded dual pane windows, each enhanced with etched trim and framed with plantation shutters. The main floor bedroom makes a great office space, or add closet doors to create a guest retreat along side the ¾ main floor bathroom. Upstairs, you'll find the Master Suite, 3 bedrooms, full bath, and additional Bonus Room off the front bedroom. The Master Suite boast hardwood & tile floors, dual vanity, separate shower and a walk in closet with mirrored doors. Enjoy a safe established neighborhood with nearby parks, award winning schools & trail systems. Let’s not forget the exclusive Lake Mission Viejo Membership that comes with those Low HOA fees. You'll enjoy a buffet of amenities; like paddle boarding, fishing, boats, private beach access and the annual 4th of July Firework & Parade of Lights Events. Let's Get Moving!
Location
State CA
County Orange
Area Ms - Mission Viejo South
Rooms
Main Level Bedrooms 1
Ensuite Laundry Common Area, Washer Hookup, Electric Dryer Hookup, Gas Dryer Hookup, Inside
Interior
Interior Features Wet Bar, Ceiling Fan(s), Crown Molding, High Ceilings, Pantry, Tile Counters, Walk-In Closet(s)
Laundry Location Common Area,Washer Hookup,Electric Dryer Hookup,Gas Dryer Hookup,Inside
Heating Central, Fireplace(s)
Cooling Central Air
Flooring Carpet, Tile, Wood
Fireplaces Type Family Room, Gas
Fireplace Yes
Appliance Double Oven, Dishwasher, Gas Range, Gas Water Heater, High Efficiency Water Heater, Range Hood
Laundry Common Area, Washer Hookup, Electric Dryer Hookup, Gas Dryer Hookup, Inside
Exterior
Exterior Feature Lighting, Rain Gutters
Garage Concrete, Direct Access, Door-Single, Driveway Up Slope From Street, Garage Faces Front, Garage, Garage Faces Side, Storage
Garage Spaces 2.0
Garage Description 2.0
Fence Block, Good Condition, Wood, Wrought Iron
Pool None
Community Features Curbs, Gutter(s), Street Lights, Suburban, Sidewalks, Park
Utilities Available Cable Available, Electricity Connected, Natural Gas Connected, Phone Available, Sewer Connected, Underground Utilities, Water Connected
Amenities Available Dues Paid Quarterly, Dues Paid Semi-Annually, Maintenance Grounds
Waterfront Description Lake Privileges
View Y/N Yes
View Neighborhood, Trees/Woods
Roof Type Spanish Tile
Porch Patio, Terrace, Wood
Parking Type Concrete, Direct Access, Door-Single, Driveway Up Slope From Street, Garage Faces Front, Garage, Garage Faces Side, Storage
Attached Garage Yes
Total Parking Spaces 4
Private Pool No
Building
Lot Description 0-1 Unit/Acre, Back Yard, Cul-De-Sac, Drip Irrigation/Bubblers, Front Yard, Sprinklers In Rear, Sprinklers In Front, Lawn, Landscaped, Level, Near Park, Rectangular Lot, Sprinklers Timer, Sprinkler System, Street Level, Yard
Story 2
Entry Level Two
Foundation Slab
Sewer Private Sewer
Water Public
Architectural Style Traditional
Level or Stories Two
New Construction No
Construction Status Turnkey
Schools
Elementary Schools Carl Hankey
High Schools Capistrano Valley
School District Capistrano Unified
Others
HOA Name Oso Valley Greenbelt
Senior Community No
Tax ID 78223143
Security Features Carbon Monoxide Detector(s),Smoke Detector(s)
Acceptable Financing Cash, Cash to New Loan, Conventional, FHA, Fannie Mae, VA Loan
Listing Terms Cash, Cash to New Loan, Conventional, FHA, Fannie Mae, VA Loan
Financing Conventional
Special Listing Condition Standard
Read Less
Want to know what your home might be worth? Contact us for a FREE valuation!

Our team is ready to help you sell your home for the highest possible price ASAP

Bought with Sherilyn Brown • Bullock Russell RE Services






