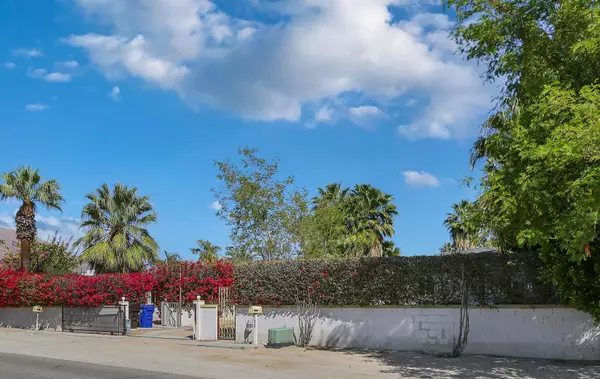$1,000,000
$895,000
11.7%For more information regarding the value of a property, please contact us for a free consultation.
1050 Tamarisk RD Palm Springs, CA 92262
3 Beds
2 Baths
2,116 SqFt
Key Details
Sold Price $1,000,000
Property Type Single Family Home
Sub Type Single Family Residence
Listing Status Sold
Purchase Type For Sale
Square Footage 2,116 sqft
Price per Sqft $472
Subdivision Movie Colony East
MLS Listing ID 219059981PS
Sold Date 05/18/21
Bedrooms 3
Full Baths 2
HOA Y/N No
Year Built 1941
Lot Size 0.440 Acres
Property Description
Amazing Development opportunity in Movie Colony East on total of .75 acres (19,166 SF + 13,504 SF). This Offering consists of two lots that must be sold together. Total price for both is $1,595,000. The front lot on Tamarisk has 2 very charming circa 1940s Bungalows that have been beautifully improved and upgraded. Plus there is a huge parcel, adjacent to the north, with old structures that can be made into a Hidden Estate with some of the most magnificent views in town. All close to downtown. Both bungalows have hardwood floors. Home ONE: Living room, Den, Bedroom opening to covered rear patio & lawn, bathroom & large island kitchen. Home TWO: Living room/Den or 2nd bedroom, Bedroom opening to the rear lawn, bathroom and smaller kitchen at the entry. Plus an in-ground fiberglass spa. Both have quaint, private front gardens with west mountain views and a driveway in between. The rear/north property has driveway access off Arquilla. You could have the Main house driveway come right from Tamarisk. OR you could even make this into 3 lots. Note: Includes (other parcel) of 13,504 SF for a total of 32,670 SF ( .75 acres.)
Location
State CA
County Riverside
Area 332 - Central Palm Springs
Interior
Interior Features Separate/Formal Dining Room
Heating Central, Forced Air, Natural Gas
Cooling Central Air
Flooring Carpet, Wood
Fireplace No
Appliance Dishwasher, Disposal, Gas Range, Gas Water Heater, Refrigerator
Exterior
Parking Features Side By Side
Fence Block, Chain Link, Wood
Utilities Available Cable Available, Overhead Utilities
View Y/N Yes
View Mountain(s)
Roof Type Shingle
Porch Concrete, Covered
Attached Garage No
Total Parking Spaces 2
Private Pool No
Building
Lot Description 2-5 Units/Acre, Back Yard, Irregular Lot, Level, Paved, Sprinkler System
Story 1
Entry Level One
Foundation Raised
Architectural Style Bungalow
Level or Stories One
New Construction No
Schools
Elementary Schools Katherine Finchy
Middle Schools Raymond Cree
High Schools Palm Springs
School District Palm Springs Unified
Others
Senior Community No
Tax ID 507233041
Security Features Prewired
Acceptable Financing Cash, Cash to New Loan
Listing Terms Cash, Cash to New Loan
Financing Cash
Special Listing Condition Standard
Read Less
Want to know what your home might be worth? Contact us for a FREE valuation!

Our team is ready to help you sell your home for the highest possible price ASAP

Bought with Joe Woods • Bennion Deville Homes






