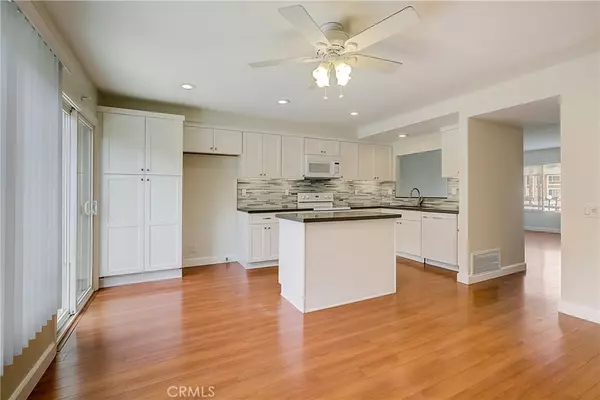$479,000
$479,000
For more information regarding the value of a property, please contact us for a free consultation.
25885 Trabuco RD #85 Lake Forest, CA 92630
2 Beds
2 Baths
1,260 SqFt
Key Details
Sold Price $479,000
Property Type Condo
Sub Type Condominium
Listing Status Sold
Purchase Type For Sale
Square Footage 1,260 sqft
Price per Sqft $380
Subdivision Cedar Glen (Cg)
MLS Listing ID OC21095651
Sold Date 06/18/21
Bedrooms 2
Full Baths 1
Half Baths 1
Condo Fees $390
HOA Fees $390/mo
HOA Y/N Yes
Year Built 1979
Property Description
Welcome to 25885 Trabuco Rd #85 located in the community of Cedar Glen in the great city of Lake Forest. This charming 2 bed, 1.5 bath, 2 story townhome has been upgraded & updated to provide a comfortable living atmosphere to its new owner right from the start. Set in the middle of the community, the entrance to this home faces the pool & club house with no additional homes in front of it giving it an open space environment. As you enter the home you'll notice the natural color laminate flooring, crisp white walls & dual pane windows allowing the sunlight to pour in from the living area. The main attraction is the beautifully redone kitchen w/ white shaker cabinets, grey quartz counter tops, custom tiled backsplash, recessed lighting & stainless steel sink basin. A perfect place to entertain & host future gatherings. An updated half bath w/ newer vanity & light fixtures is also on the first floor. Upstairs you have two good sized bedrooms along w/ a full bath, additional storage cabinets in the hallway & the washer/dryer closet which can handle full-sized appliances. A newer water heater & HVAC system is among the updated items that make this home a great opportunity. Centrally located near shopping centers, restaurants & easy access to the 5 freeway, this townhome is a great opportunity for anyone to call it home! Don't miss out & see it soon before it's SOLD.
Location
State CA
County Orange
Area Ln - Lake Forest North
Interior
Interior Features Ceiling Fan(s), Ceramic Counters, Recessed Lighting, All Bedrooms Up
Heating Central, Forced Air, High Efficiency, Natural Gas
Cooling Central Air, High Efficiency
Flooring Laminate
Fireplaces Type None
Fireplace No
Appliance Dishwasher, Electric Oven, Electric Range, Disposal, High Efficiency Water Heater, Microwave, Self Cleaning Oven, Water To Refrigerator
Laundry Washer Hookup, Gas Dryer Hookup, Upper Level
Exterior
Garage Assigned, Covered, Carport, Guest, Uncovered
Carport Spaces 1
Fence Wood
Pool Community, Fenced, Heated, In Ground, Association
Community Features Street Lights, Sidewalks, Pool
Amenities Available Maintenance Grounds, Hot Water, Maintenance Front Yard, Other, Pool, Spa/Hot Tub, Trash, Cable TV, Water
View Y/N Yes
View Pool
Roof Type Asphalt,Common Roof,Metal,Mixed,Tar/Gravel
Total Parking Spaces 2
Private Pool No
Building
Story 2
Entry Level Two
Sewer Public Sewer
Water Public
Level or Stories Two
New Construction No
Schools
School District Saddleback Valley Unified
Others
HOA Name Cedar Glen
HOA Fee Include Sewer
Senior Community No
Tax ID 93047485
Acceptable Financing Cash, Conventional, FHA
Listing Terms Cash, Conventional, FHA
Financing FHA
Special Listing Condition Standard
Read Less
Want to know what your home might be worth? Contact us for a FREE valuation!

Our team is ready to help you sell your home for the highest possible price ASAP

Bought with Roberto Valenzuela • Harcourts Prime Properties





