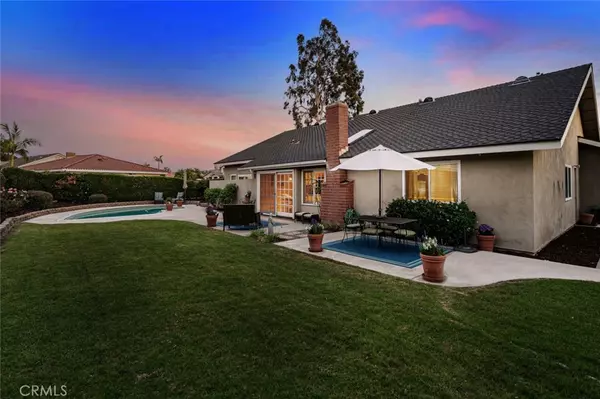$1,375,000
$1,300,000
5.8%For more information regarding the value of a property, please contact us for a free consultation.
6196 SADDLETREE LN Yorba Linda, CA 92886
4 Beds
3 Baths
2,318 SqFt
Key Details
Sold Price $1,375,000
Property Type Single Family Home
Sub Type Single Family Residence
Listing Status Sold
Purchase Type For Sale
Square Footage 2,318 sqft
Price per Sqft $593
Subdivision Parkside Estates (Park)
MLS Listing ID PW21146870
Sold Date 08/16/21
Bedrooms 4
Full Baths 2
Three Quarter Bath 1
Construction Status Updated/Remodeled
HOA Y/N No
Year Built 1974
Lot Size 0.340 Acres
Property Description
Beautiful & Charming Single-Story Parkside Estate w/Sparkling Pool & Spa ... Light, Bright & Lovingly Updated 4-Bdrm Home Situated on Over 1/3 Acre Expansive Corner Lot Just Steps Away from Yorba Linda Country Club & Golf Course! Exceptional Neighborhood & Location Surrounded by Hiking Trails & Bike Paths and Across the Street from Roland E Bigonger Park - Only the Second Owner of this Sprawling Ranch-Style Home w/Warm & Tasteful Upgrades Evident Throughout - Spacious Single-Story Floorplan has High Vaulted & Beamed Ceilings, Handsome Hardwood Flooring, Elegant Crown Moldings & Plantation Shutters - Formal Living Rm Offers Built-In Bookshelves & Stone Fireplace w/Mantle - Formal Dining Rm - Large Chef's Kitchen Features Cream Cabinetry w/Pull-Out Shelves, Granite Countertops w/Subway Tile Backsplash and Newer Stainless-Steel GE Profile Appliances, Including Micro, Dishwasher, Electric Cooktop, Trash Compactor & Dual Ovens - Breakfast Eating Nook w/Big French Slider to Backyard - Kitchen Open to Inviting Family Great Rm w/Stone Fireplace - Master Suite w/Dual Wardrobes & Slider to Backyard - Updated Master Bathroom Offers Tile Flooring, Dual Corian Vanities & Step-Down Tile Shower/Tub with View of Private Atrium - Three Additional Good-Sized Bedrooms - Full Hall Bathroom w/Door to Backyard & Pool/Spa - Charming Remodeled ¾ Bathroom w/Wainscoting & Subway Tile Shower - Convenient Inside Laundry Rm w/Sink - Attached 3-Car Garage w/Direct Access to Home - All Newer Simonton Dual-Pane Windows & Doors (2016) - Newer Water Heater (2019) – Newer Furnace (2019) - Water Softener System (2018) - Approx 14,950-SqFt Coveted Corner Lot Surrounded by Peek-a-Boo Views of Golf Course, Tree Tops & Hills - Enjoy Pool & Spa, Plus Grass for Pets & Play! Abundant Space for Future Home Expansion andor New Construction - No Mello Roos Tax – No HOA Dues - Award-Winning Placentia-Yorba Linda School District: Glenview Elementary, Bernardo Yorba Middle & Esperanza High
Location
State CA
County Orange
Area 85 - Yorba Linda
Zoning R1
Rooms
Main Level Bedrooms 4
Interior
Interior Features Beamed Ceilings, Built-in Features, Crown Molding, Granite Counters, Open Floorplan, Pantry, Paneling/Wainscoting, Recessed Lighting, All Bedrooms Down, Bedroom on Main Level
Heating Central
Cooling Central Air
Flooring Carpet, Tile, Wood
Fireplaces Type Family Room, Gas Starter, Living Room
Fireplace Yes
Appliance Built-In Range, Double Oven, Dishwasher, Electric Cooktop, Disposal, Microwave, Water Softener, Trash Compactor
Laundry Inside, Laundry Room
Exterior
Exterior Feature Rain Gutters
Parking Features Direct Access, Driveway, Garage
Garage Spaces 3.0
Garage Description 3.0
Fence Block, Wrought Iron
Pool In Ground, Private
Community Features Biking, Golf, Hiking, Street Lights, Suburban, Sidewalks, Park
Utilities Available Electricity Connected, Natural Gas Connected, Sewer Connected, Water Connected
View Y/N Yes
View City Lights, Golf Course, Hills, Neighborhood, Peek-A-Boo, Pool, Trees/Woods
Roof Type Composition
Porch Concrete, Patio
Attached Garage Yes
Total Parking Spaces 3
Private Pool Yes
Building
Lot Description Back Yard, Corner Lot, Front Yard, Lawn, Near Park, Sprinkler System
Story 1
Entry Level One
Foundation Slab
Sewer Public Sewer
Water Public
Architectural Style Ranch
Level or Stories One
New Construction No
Construction Status Updated/Remodeled
Schools
Elementary Schools Glenview
Middle Schools Bernardo Yorba
High Schools Esperanza
School District Placentia-Yorba Linda Unified
Others
Senior Community No
Tax ID 34824208
Acceptable Financing Cash, Cash to New Loan, Conventional, FHA, VA Loan
Listing Terms Cash, Cash to New Loan, Conventional, FHA, VA Loan
Financing Conventional
Special Listing Condition Standard
Read Less
Want to know what your home might be worth? Contact us for a FREE valuation!

Our team is ready to help you sell your home for the highest possible price ASAP

Bought with Todd Hennigar • Pridemark Real Estate





