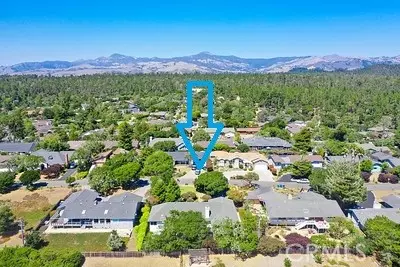$1,315,000
$1,315,000
For more information regarding the value of a property, please contact us for a free consultation.
1140 Pinewood DR Cambria, CA 93428
3 Beds
4 Baths
2,378 SqFt
Key Details
Sold Price $1,315,000
Property Type Single Family Home
Sub Type SingleFamilyResidence
Listing Status Sold
Purchase Type For Sale
Square Footage 2,378 sqft
Price per Sqft $552
Subdivision Pine Knolls Estates(470)
MLS Listing ID SC21179888
Sold Date 10/22/21
Bedrooms 3
Full Baths 3
Half Baths 1
HOA Y/N No
Year Built 1997
Lot Size 0.280 Acres
Acres 0.28
Property Description
This beautiful Pine Knolls Estates home comes furnished and is move in ready. Almost single level living with a bonus room downstairs. This home is on a 12,197 sq. ft. lot (per county) and has panoramic views of the pine trees, mountains and a peek of ocean. The open concept living and dining are bright and airy. The living room features a gas fireplace for chilly evenings, vaulted ceilings and access to the deck, where you can enjoy coffee in the morning or a nice glass of wine in the evening. The kitchen features a breakfast nook and all appliances included. There are 2 guest bedrooms with full baths. The master suite is large with a nice size walk-in closet, and access to the deck. The master bath has a tub and shower with lots of cabinetry. The bonus room downstairs is perfect for an extra bedroom, man cave, craft room, or whatever you want, and access to the back yard. A brand new garage door was just installed. A wonderful home, is just waiting for you.
Location
State CA
County San Luis Obispo
Area Camb - Cambria
Zoning RSF
Rooms
Main Level Bedrooms 3
Ensuite Laundry InGarage
Interior
Interior Features Furnished, HighCeilings, LivingRoomDeckAttached, OpenFloorplan, TileCounters, MainLevelMaster
Laundry Location InGarage
Heating ForcedAir, NaturalGas, WallFurnace
Cooling None
Flooring Carpet, Tile
Fireplaces Type LivingRoom, MasterBedroom
Fireplace Yes
Appliance Dishwasher, GasCooktop, Disposal, GasOven, Microwave, Refrigerator
Laundry InGarage
Exterior
Garage Garage, Paved
Garage Spaces 2.0
Garage Description 2.0
Fence Privacy
Pool None
Community Features Biking, Curbs, DogPark, Hiking, Mountainous, Park, PreservePublicLand, StormDrains, StreetLights, Sidewalks
Utilities Available CableConnected, NaturalGasConnected, PhoneConnected, SewerConnected, WaterConnected
View Y/N Yes
View Hills, Ocean, Panoramic, TreesWoods
Roof Type Shingle
Accessibility None
Parking Type Garage, Paved
Attached Garage Yes
Total Parking Spaces 2
Private Pool No
Building
Lot Description Paved, SprinklerSystem
Story 1
Entry Level One
Sewer PublicSewer
Water Public
Level or Stories One
New Construction No
Schools
School District Coast Unified
Others
Senior Community No
Tax ID 013313006
Acceptable Financing Cash, CashtoNewLoan, Conventional
Listing Terms Cash, CashtoNewLoan, Conventional
Financing Conventional
Special Listing Condition Standard
Read Less
Want to know what your home might be worth? Contact us for a FREE valuation!

Our team is ready to help you sell your home for the highest possible price ASAP

Bought with Paula Gates • Re/Max Pines by the Sea






