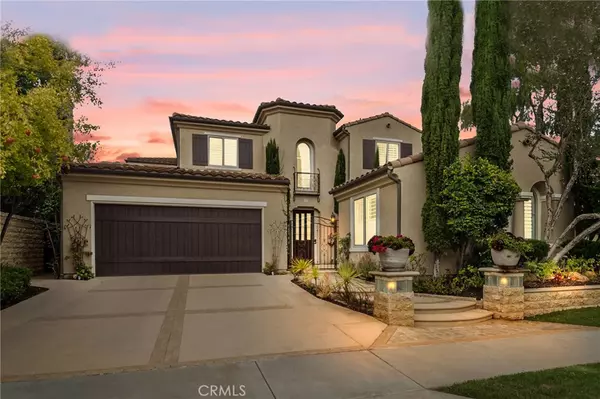$1,475,000
$1,495,000
1.3%For more information regarding the value of a property, please contact us for a free consultation.
27 Via Soria San Clemente, CA 92673
5 Beds
5 Baths
3,833 SqFt
Key Details
Sold Price $1,475,000
Property Type Single Family Home
Sub Type Single Family Residence
Listing Status Sold
Purchase Type For Sale
Square Footage 3,833 sqft
Price per Sqft $384
Subdivision Catania (Catn)
MLS Listing ID OC20168513
Sold Date 10/13/20
Bedrooms 5
Full Baths 4
Half Baths 1
Construction Status Updated/Remodeled,Turnkey
HOA Fees $237/mo
HOA Y/N Yes
Year Built 2005
Lot Size 5,662 Sqft
Acres 0.13
Property Description
Perched front-row in the gated Catania community of Talega, 27 Via Soria boasts clean lines, an open floor plan and light and bright living at each turn. A gourmet kitchen seamlessly opens to the great room with an expansive stone island, walk-in pantry and adjacent bar with wine room. The expanded floor plan offers two main-level bedrooms, while upstairs you will find the master retreat, a bonus room and two additional bedrooms.The spacious master suite showcases unobstructed views, an oversized patio deck, an expansive his and hers closet, and a luxurious ensuite bathroom complete with a walk-in shower, soaking tub, and dual sinks. The welcoming back yard offers serene golf course, ocean, and hillside views. Nearby this beautifully maintained home are top rated schools, shopping, beaches, and the various amenities Talega has to offer, such as pools, a club house, tennis courts, parks, trails and community events.
Location
State CA
County Orange
Area Tl - Talega
Rooms
Main Level Bedrooms 2
Ensuite Laundry Inside, Laundry Room
Interior
Interior Features Built-in Features, Balcony, Granite Counters, Open Floorplan, Pantry, Stone Counters, Recessed Lighting, Bar, Bedroom on Main Level, Jack and Jill Bath, Loft, Wine Cellar, Walk-In Closet(s)
Laundry Location Inside,Laundry Room
Heating Forced Air
Cooling Central Air
Flooring Carpet, Stone, Wood
Fireplaces Type Family Room, Living Room
Fireplace Yes
Appliance 6 Burner Stove, Barbecue, Double Oven, Dishwasher, Freezer, Disposal, Microwave, Refrigerator, Range Hood
Laundry Inside, Laundry Room
Exterior
Exterior Feature Barbecue
Garage Direct Access, Driveway, Garage
Garage Spaces 2.0
Garage Description 2.0
Pool Association
Community Features Curbs, Sidewalks, Gated
Amenities Available Controlled Access, Sport Court, Meeting Room, Management, Picnic Area, Playground, Pool, Recreation Room, Tennis Court(s), Trail(s)
View Y/N Yes
View City Lights, Golf Course, Hills, Trees/Woods
Roof Type Tile
Parking Type Direct Access, Driveway, Garage
Attached Garage Yes
Total Parking Spaces 2
Private Pool No
Building
Lot Description Back Yard, Cul-De-Sac, Landscaped, Sprinkler System
Story Two
Entry Level Two
Sewer Public Sewer
Water Public
Level or Stories Two
New Construction No
Construction Status Updated/Remodeled,Turnkey
Schools
Elementary Schools Vista Del Mar
Middle Schools Vista Del Mar
High Schools San Clemente
School District Capistrano Unified
Others
HOA Name Talega Maintenance Corp.
Senior Community No
Tax ID 70803308
Security Features Gated Community,Key Card Entry
Acceptable Financing Cash, Cash to New Loan
Listing Terms Cash, Cash to New Loan
Financing Conventional
Special Listing Condition Standard
Read Less
Want to know what your home might be worth? Contact us for a FREE valuation!

Our team is ready to help you sell your home for the highest possible price ASAP

Bought with Jimmy Reed • Re/Max Coastal Homes






