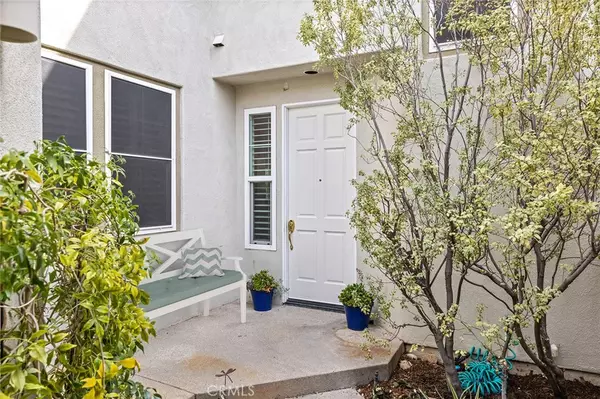$1,130,000
$1,099,000
2.8%For more information regarding the value of a property, please contact us for a free consultation.
14 Haggerston Aisle Irvine, CA 92603
3 Beds
3 Baths
1,747 SqFt
Key Details
Sold Price $1,130,000
Property Type Condo
Sub Type Condominium
Listing Status Sold
Purchase Type For Sale
Square Footage 1,747 sqft
Price per Sqft $646
Subdivision Summit Towne Collection (Tst)
MLS Listing ID OC21242356
Sold Date 11/23/21
Bedrooms 3
Full Baths 2
Three Quarter Bath 1
HOA Fees $397/mo
HOA Y/N Yes
Year Built 1990
Property Description
Move to the newest townhome community built in Turtle Rock! Rarely on the market, this popular Hampshire model offers a well laid out floor plan and soaring ceilings in both upstairs en-suite bedrooms and in the main living room. Rarely seen in Turtle Rock, it also boasts 9’ ceilings and an upstairs laundry room. Situated on one of the best streets in the community, it’s the only plan that offers a convenient downstairs bedroom/den/home office with an adjoining ¾ bathroom. The main living room has a gas/wood burning fireplace with oversized sliding doors opening to the rear patio. An adjoining dining room has a wall of mirrors to bounce off light and a custom chandelier. The remodeled kitchen boasts full granite slab counters, stainless steel appliances and added storage cabinetry, you can never have enough! The light and bright master suite has a private view balcony, dual closets (one is a walk-in), dual vanities, a separate tub and shower and large skylight streaming in natural light. Additional noteworthy features include newer dual paned windows, newer AC, Plantation shutters, new plush carpeting, freshly painted interiors, and refreshed landscaping in front courtyard and rear yard patio. The private community facilities include a pool, jacuzzi and BBQ’s. Nestled in the hills of Turtle Rock, this home is tucked away from the hustle and bustle yet 10 minutes close to everything. Award-winning schools. No Mello Roos.
Location
State CA
County Orange
Area Tr - Turtle Rock
Rooms
Main Level Bedrooms 1
Ensuite Laundry Laundry Room, Upper Level
Interior
Interior Features Balcony, Cathedral Ceiling(s), Granite Counters, High Ceilings, Open Floorplan, Recessed Lighting, BedroomonMainLevel, Primary Suite, Walk-In Closet(s)
Laundry Location Laundry Room,Upper Level
Heating Forced Air
Cooling Central Air
Flooring Carpet, Tile, Wood
Fireplaces Type Gas, Living Room
Fireplace Yes
Appliance Dishwasher, Electric Oven, Gas Cooktop, Microwave, Water To Refrigerator
Laundry Laundry Room, Upper Level
Exterior
Exterior Feature Rain Gutters
Garage Direct Access, Garage
Garage Spaces 2.0
Garage Description 2.0
Fence Stucco Wall, Wrought Iron
Pool Association
Community Features Street Lights, Sidewalks
Amenities Available Outdoor Cooking Area, Barbecue, Picnic Area, Pool, Spa/Hot Tub
View Y/N No
View None
Roof Type Composition
Porch Concrete, Enclosed, Front Porch
Parking Type Direct Access, Garage
Attached Garage Yes
Total Parking Spaces 2
Private Pool No
Building
Lot Description Cul-De-Sac
Story Two
Entry Level Two
Sewer Public Sewer
Water Public
Architectural Style Traditional
Level or Stories Two
New Construction No
Schools
Elementary Schools Bonita Canyon
Middle Schools Rancho San Joaquin
High Schools University
School District Irvine Unified
Others
HOA Name Powerstone Property Management
Senior Community No
Tax ID 93945136
Security Features Carbon Monoxide Detector(s),Smoke Detector(s)
Acceptable Financing Cash, CashtoNewLoan, Conventional
Listing Terms Cash, CashtoNewLoan, Conventional
Financing Cash
Special Listing Condition Standard
Read Less
Want to know what your home might be worth? Contact us for a FREE valuation!

Our team is ready to help you sell your home for the highest possible price ASAP

Bought with Pegi Dirienzo • Douglas Elliman of California






