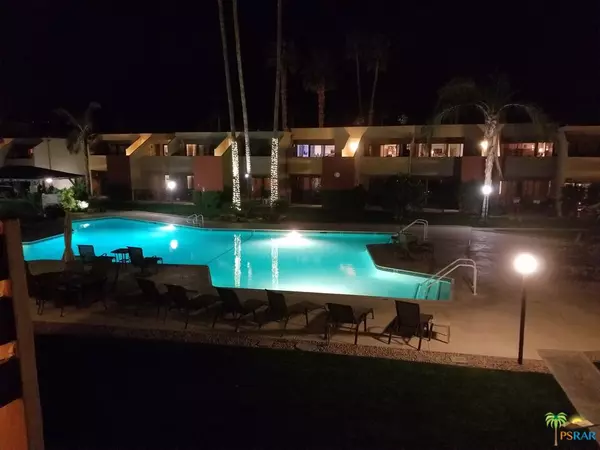$210,000
$210,000
For more information regarding the value of a property, please contact us for a free consultation.
1655 E Palm Canyon DR #116 Palm Springs, CA 92264
1 Bed
1 Bath
755 SqFt
Key Details
Sold Price $210,000
Property Type Condo
Sub Type Condominium
Listing Status Sold
Purchase Type For Sale
Square Footage 755 sqft
Price per Sqft $278
Subdivision Smoke Tree Racquet Club
MLS Listing ID 21796044
Sold Date 11/30/21
Bedrooms 1
Full Baths 1
Construction Status Updated/Remodeled
HOA Fees $280/mo
HOA Y/N Yes
Land Lease Amount 3487.0
Year Built 1974
Lot Size 871 Sqft
Acres 0.02
Property Description
Own your piece of paradise! Furnished turnkey condo with direct mountain views in desirable south Palm Springs. Walk to neighborhood shopping and restaurants. Enjoy the beautiful grounds of your Smoke Tree Racquet Club condo as well as lighted tennis courts, pickle ball court, bike storage, dog park, covered parking, community laundry rooms, and sparkling pool/spa. This super quiet end-unit has an extra window providing loads of additional natural light and also boasts an updated kitchen and bath with soft-close cabinetry and modern finishes. The balcony is a bit larger than most and allows space for additional outside storage. The balcony also has a secured access door that is a shortcut leading directly to the pool. Thirty day rentals are allowed so you or your seasonal tenants can enjoy all that this care-free location affords. (The furniture includes better brand names such as Henredon. The bedroom furniture is by Thomasville and is part of their Humphrey Bogart Art Deco collection.)
Location
State CA
County Riverside
Area 334 - South End Palm Springs
Zoning R3
Rooms
Ensuite Laundry Common Area
Interior
Interior Features Breakfast Bar, Ceiling Fan(s), Separate/Formal Dining Room, Furnished
Laundry Location Common Area
Heating Central
Flooring Carpet, Tile
Fireplaces Type None
Furnishings Furnished
Fireplace No
Appliance Dishwasher, Disposal, Microwave, Refrigerator, Vented Exhaust Fan
Laundry Common Area
Exterior
Garage Carport
Pool Community, In Ground, Association
Community Features Pool
Amenities Available Pool, Pet Restrictions, Spa/Hot Tub, Tennis Court(s), Trash
View Y/N Yes
View Mountain(s), Pool
Parking Type Carport
Total Parking Spaces 1
Private Pool No
Building
Faces North
Story 2
Foundation Slab
Sewer Sewer Tap Paid
Water Public
Architectural Style Contemporary
New Construction No
Construction Status Updated/Remodeled
Others
Pets Allowed Call
Senior Community No
Tax ID 009605182
Security Features Smoke Detector(s)
Special Listing Condition Standard
Pets Description Call
Read Less
Want to know what your home might be worth? Contact us for a FREE valuation!

Our team is ready to help you sell your home for the highest possible price ASAP

Bought with Marisa Smith • KUD Properties, Inc.






