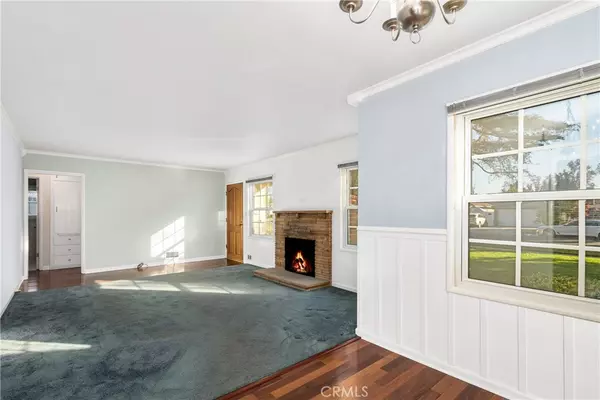$930,000
$875,000
6.3%For more information regarding the value of a property, please contact us for a free consultation.
1331 E Maple AVE Orange, CA 92866
3 Beds
2 Baths
1,707 SqFt
Key Details
Sold Price $930,000
Property Type Single Family Home
Sub Type Single Family Residence
Listing Status Sold
Purchase Type For Sale
Square Footage 1,707 sqft
Price per Sqft $544
Subdivision ,Other
MLS Listing ID PW21217786
Sold Date 12/01/21
Bedrooms 3
Three Quarter Bath 2
HOA Y/N No
Year Built 1954
Lot Size 8,154 Sqft
Acres 0.1872
Property Description
LOCATION, LOCATION, LOCATION! The perfect opportunity to live in a highly desirable neighborhood on the outskirts of Old Towne Orange! Nestled on a tree-lined street, this 3 bed, 2 bath home offers beautiful curb appeal and a wonderful floor plan. The exterior of this single level ranch style home features a brick accented facade and walkway, shutter accents on the front windows, lush green lawn and a gorgeous shade tree to greet you. Inside, the front living room boasts wood entry flooring, a slate fireplace, crown molding and multiple dual pane windows for a great neighborhood view. The adjacent dining area with wood flooring and wainscoting is a bright sunny spot and the perfect place to enjoy your morning coffee or family meals. The kitchen with gas range, dishwasher and rich wood cabinets offers a convenient breakfast bar and view of the separate rear family room. A former rear porch area was enclosed years ago to provide added square footage as a office nook or craft area off of the family room. 3 bedrooms provide ample room for all of your needs. The large rear bedroom with double closets makes a nice primary bedroom with a view of the rear yard. The 3/4 guest bathroom features a spacious vanity with makeup area, vintage tile, plus a tub with tiled accents. The additional 3/4 bath with tiled shower is located off of the rear laundry room making cleanup from outside activities so convenient. The long gated driveway may be the answer to your RV storage needs or room for additional cars. A 2 car garage sits at the back of the property with a separate storage room/workshop/potting room. A short bike ride or drive to Old Towne Orange with great shopping, dining, churches and libraries, this one is sure to go quickly so don't wait! This home has been lovingly cared for by the long time owners and now proudly waits for the next buyer to call it HOME.
Location
State CA
County Orange
Area 72 - Orange & Garden Grove, E Of Harbor, N Of 22 F
Rooms
Other Rooms Storage
Main Level Bedrooms 3
Ensuite Laundry Washer Hookup, Gas Dryer Hookup, Laundry Room
Interior
Interior Features Breakfast Bar, Chair Rail, Tile Counters
Laundry Location Washer Hookup,Gas Dryer Hookup,Laundry Room
Heating Central
Cooling Central Air
Flooring Carpet, Vinyl, Wood
Fireplaces Type Gas, Living Room, Wood Burning
Fireplace Yes
Appliance Dishwasher, Gas Range, Water Softener, Water Heater
Laundry Washer Hookup, Gas Dryer Hookup, Laundry Room
Exterior
Garage Driveway
Garage Spaces 2.0
Garage Description 2.0
Fence Block
Pool None
Community Features Street Lights, Sidewalks
View Y/N Yes
View Neighborhood
Roof Type Composition
Accessibility No Stairs
Porch Concrete
Parking Type Driveway
Attached Garage No
Total Parking Spaces 2
Private Pool No
Building
Lot Description Back Yard, Front Yard, Sprinkler System
Faces South
Story 1
Entry Level One
Foundation Raised
Sewer Public Sewer
Water Public
Architectural Style Ranch
Level or Stories One
Additional Building Storage
New Construction No
Schools
School District Orange Unified
Others
Senior Community No
Tax ID 38610222
Acceptable Financing Cash, Cash to New Loan
Listing Terms Cash, Cash to New Loan
Financing Cash
Special Listing Condition Trust
Read Less
Want to know what your home might be worth? Contact us for a FREE valuation!

Our team is ready to help you sell your home for the highest possible price ASAP

Bought with Vince Diprofio • Re/Max Premier Realty






