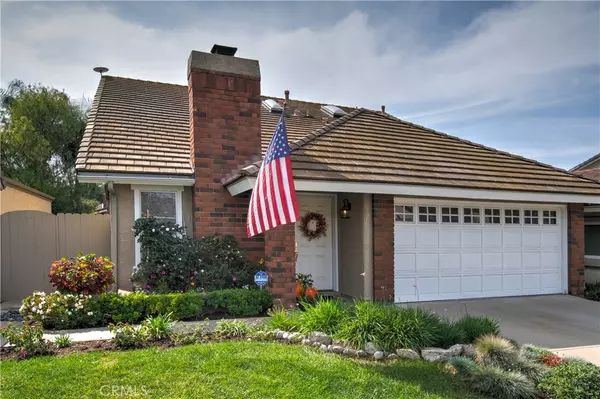$1,261,000
$1,224,900
2.9%For more information regarding the value of a property, please contact us for a free consultation.
7 Rock Springs Irvine, CA 92604
3 Beds
3 Baths
2,534 SqFt
Key Details
Sold Price $1,261,000
Property Type Single Family Home
Sub Type Single Family Residence
Listing Status Sold
Purchase Type For Sale
Square Footage 2,534 sqft
Price per Sqft $497
MLS Listing ID OC21226670
Sold Date 12/09/21
Bedrooms 3
Full Baths 2
Half Baths 1
Condo Fees $85
Construction Status Turnkey
HOA Fees $85/mo
HOA Y/N Yes
Year Built 1974
Lot Size 4,499 Sqft
Lot Dimensions Assessor
Property Description
This is the home your buyers have been wishing for! On a quiet, inside street just steps from one of the 5 association pool, a private park & tot lot.The curb appeal is great...stucco & brick...& the landscaping is manicured. Even from the outside, the home shows loving care and pride of ownership. The paneled front door opens to a bright, light and beautifully decorated home. There is a fireplace in the Liv.Rm. with a custom mantel, soaring ceilings & plantation shutters. This is a prelude to the immaculate condition of the rest of the house. The home has been expanded with 3 rooms added; these rooms could increase the bedroom count, or one room might be a home-office. The VERY LARGE dining room has a mirror-lined wet bar & brass sink which will make entertaining a large, or small group, a joy. There is custom lighting and double-pained and thick plate glass windows throughout. The sliders at the back are Pella with heavy plate glass.The floors are porcelain tile and plush carpeting.The ceilings are all smooth, some rooms have closeable-skylights. All the bedrooms have vaulted ceilings & mirrored wardrobes. The master has as walk-in closet, dressing and bath areas. All the bathrooms have ceramic tile floors, ceramic tub and shower surrounds, and new hardware . A spacious kitchen was a must during the remodeling. There is a 5 burner range, stainless steel appliances including a 3 month new refrigerator, enclosed soffits, a walk-in "butler's" pantry, lots of food prep. counter area, solid birch cabinets & custom lighting.
The large double garage has a roll-up door, lots of dust-proof storage and a separate laundry room.
There is a newer roof. The long driveway will accommodate 2 extra cars. Note extra storage in secondary bedrooms.
TRULY, THIS HOME IS VERY LIGHT AND OPEN IN FEELING AND IT IS IMMACULATE!!! IT IS MOVE-IN PERFECT EVEN FOR YOUR MOST PARTICULAR BUYERS!
Location
State CA
County Orange
Area Ec - El Camino Real
Interior
Interior Features Wet Bar, Built-in Features, Ceiling Fan(s), Cathedral Ceiling(s), High Ceilings, Pantry, Recessed Lighting, Storage, Two Story Ceilings, Dressing Area, Walk-In Pantry, Walk-In Closet(s)
Heating Central
Cooling Central Air
Flooring Carpet, Tile
Fireplaces Type Gas Starter, Living Room
Fireplace Yes
Appliance Convection Oven, Double Oven, Dishwasher, Free-Standing Range, Disposal, Gas Range
Laundry Gas Dryer Hookup, In Garage, Laundry Room
Exterior
Parking Features Garage
Garage Spaces 2.0
Garage Description 2.0
Pool In Ground, Association
Community Features Biking, Curbs, Golf, Park, Street Lights
Amenities Available Pool, Spa/Hot Tub
View Y/N No
View None
Roof Type Concrete
Porch Patio
Attached Garage Yes
Total Parking Spaces 2
Private Pool No
Building
Lot Description Back Yard, Cul-De-Sac, Landscaped
Story 2
Entry Level Two
Sewer Public Sewer
Water Public
Architectural Style Other
Level or Stories Two
New Construction No
Construction Status Turnkey
Schools
Elementary Schools Deerfield
Middle Schools Vanado
High Schools Irvine
School District Irvine Unified
Others
HOA Name Deerfield(Master)
Senior Community No
Tax ID 45116144
Acceptable Financing Cash, Cash to New Loan
Listing Terms Cash, Cash to New Loan
Financing Cash to New Loan
Special Listing Condition Standard
Read Less
Want to know what your home might be worth? Contact us for a FREE valuation!

Our team is ready to help you sell your home for the highest possible price ASAP

Bought with Shane Stanley • Ehomes






