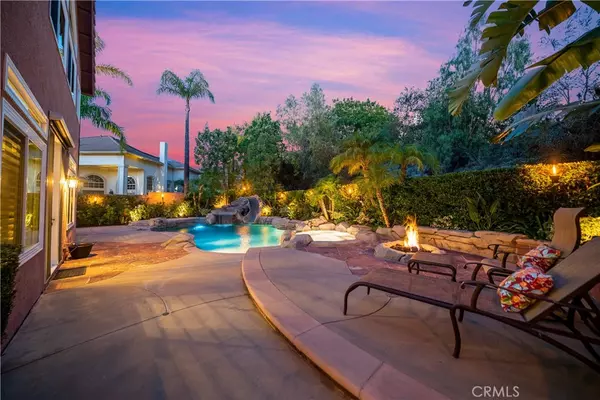$1,550,000
$1,499,000
3.4%For more information regarding the value of a property, please contact us for a free consultation.
21236 Hillgate CIR Rancho Santa Margarita, CA 92679
4 Beds
3 Baths
3,410 SqFt
Key Details
Sold Price $1,550,000
Property Type Single Family Home
Sub Type Single Family Residence
Listing Status Sold
Purchase Type For Sale
Square Footage 3,410 sqft
Price per Sqft $454
Subdivision Trabuco - Promontory (Thp)
MLS Listing ID OC21233528
Sold Date 12/09/21
Bedrooms 4
Full Baths 2
Three Quarter Bath 1
Construction Status Updated/Remodeled,Turnkey
HOA Fees $220/mo
HOA Y/N Yes
Year Built 1991
Lot Size 8,681 Sqft
Acres 0.1993
Property Description
Perched near the top of Robinson Ranch, within the exclusive and coveted area of The Promontory, sits this beautifully crafted “forever” 4 bed, 3 bath, 3-car garage, cul-de-sac home where home pride abounds. Natural light bounces throughout the home with its soaring ceilings, coupled with an abundance of windows…each exquisitely beveled that underscores the elegance of this home. The floor to ceiling fireplace in the formal living invites one inside, but it will be the first floor Open Floor Plan where one will be quickly drawn to the French Doors off the Formal Dining that opens up to the tropical, secluded paradise where one finds the solar heated, salt-water pool with its abundance of water features, including the water slide. Enjoy the evenings pool side (or spa) with the outside fireplace where lighting illuminates the trees that adorn this heavenly oasis. Jumping back inside, the family chef will appreciate the enormous kitchen with its custom cabinets and granite countertops, along with the unobstructed view to both the cozy family room with its fireplace & the back pool area. This home also features a downstairs bedroom, along with a lower ¾ bath with walk-in shower. The upstairs master bedroom also overlooks the pool area and features a walk-in closet and upgraded en suite with its double vanity, oversized soaking tub and walk in shower. If that were not enough, upstairs features an enormous media/bonus room with its double-doors and walk out deck with western sunset views! Enjoy all that Robinson Ranch/Promontory has to offer, nestled near the foothills, close to amazing award-winning schools, restaurants, shopping, parks & hiking trails...yet distant enough up the hill to feel like you’ve escaped into another world!
Location
State CA
County Orange
Area Rr - Robinson Ranch
Rooms
Main Level Bedrooms 1
Ensuite Laundry Inside
Interior
Interior Features Ceiling Fan(s), Central Vacuum, Separate/Formal Dining Room, Granite Counters, High Ceilings, Open Floorplan, Pantry, Recessed Lighting, Sunken Living Room, Bedroom on Main Level, Primary Suite, Walk-In Closet(s)
Laundry Location Inside
Heating Central
Cooling Central Air, Dual
Flooring Carpet, Tile, Wood
Fireplaces Type Family Room, Living Room, Primary Bedroom
Fireplace Yes
Appliance Double Oven, Dishwasher, Gas Range, Microwave
Laundry Inside
Exterior
Garage Garage
Garage Spaces 3.0
Garage Description 3.0
Fence Brick, Excellent Condition
Pool In Ground, Private, Solar Heat, Salt Water, Association
Community Features Biking, Foothills, Golf, Hiking, Lake, Park, Street Lights, Sidewalks
Utilities Available Cable Available, Electricity Available, Natural Gas Available, Sewer Connected, Water Connected
Amenities Available Sport Court, Picnic Area, Playground, Pool, Tennis Court(s), Trail(s)
View Y/N Yes
View Mountain(s)
Roof Type Clay
Porch Front Porch, Open, Patio, Stone, Wrap Around
Parking Type Garage
Attached Garage Yes
Total Parking Spaces 3
Private Pool Yes
Building
Lot Description 0-1 Unit/Acre, Cul-De-Sac, Sprinklers In Rear, Sprinklers In Front, Sprinklers Timer, Sprinklers On Side
Faces West
Story Two
Entry Level Two
Foundation Slab
Sewer Public Sewer
Water Public
Architectural Style Colonial
Level or Stories Two
New Construction No
Construction Status Updated/Remodeled,Turnkey
Schools
Elementary Schools Robinson Ranch
Middle Schools Rancho Santa Margarita
High Schools Mission Viejo
School District Saddleback Valley Unified
Others
HOA Name Trabuco Highlands
Senior Community No
Tax ID 83363109
Security Features Carbon Monoxide Detector(s),Smoke Detector(s)
Acceptable Financing Cash, Cash to New Loan, Conventional
Listing Terms Cash, Cash to New Loan, Conventional
Financing Cash to New Loan
Special Listing Condition Standard
Read Less
Want to know what your home might be worth? Contact us for a FREE valuation!

Our team is ready to help you sell your home for the highest possible price ASAP

Bought with Jordan Bennett • Regency Real Estate Brokers






