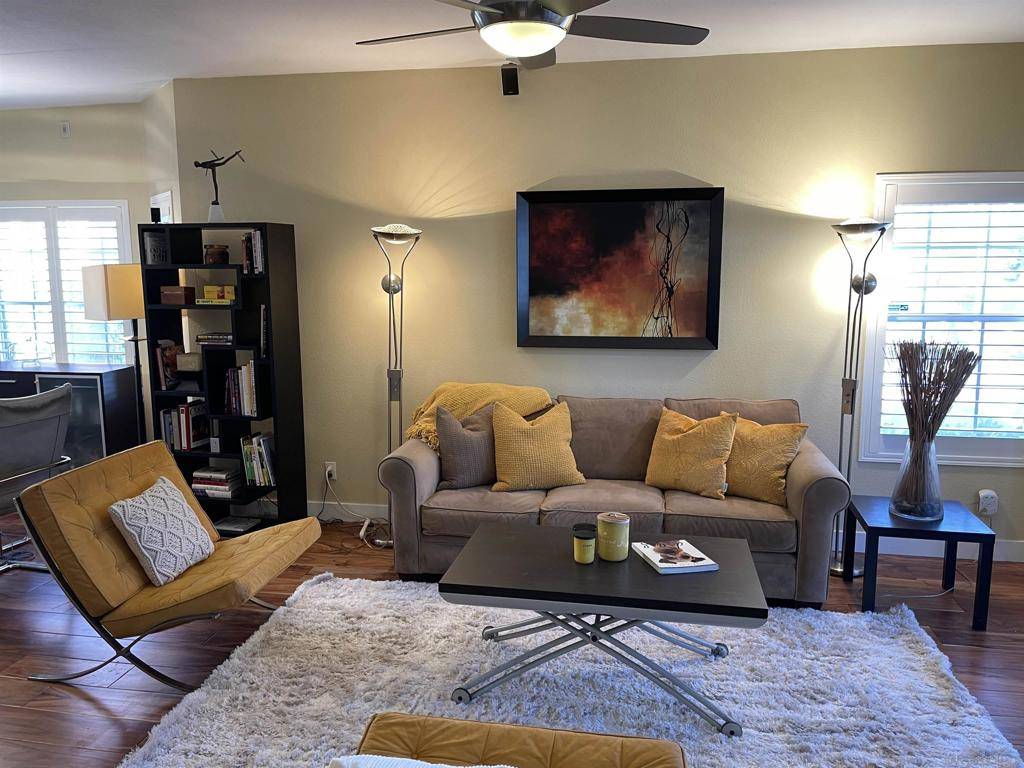$810,000
$810,000
For more information regarding the value of a property, please contact us for a free consultation.
3962 Richmond St San Diego, CA 92103
2 Beds
3 Baths
1,274 SqFt
Key Details
Sold Price $810,000
Property Type Townhouse
Sub Type Townhouse
Listing Status Sold
Purchase Type For Sale
Square Footage 1,274 sqft
Price per Sqft $635
MLS Listing ID 210031220
Sold Date 12/21/21
Bedrooms 2
Full Baths 2
Half Baths 1
Condo Fees $475
HOA Fees $475/mo
HOA Y/N Yes
Year Built 1991
Property Sub-Type Townhouse
Property Description
This is it! The rarely available townhouse at the desireable Uptown District. One of only 20 townhouses, this corner unit offers a large, open living/dining area with high ceilings.Two sets of french doors, and the additiional bay window in the dining area, provides added light, gleaming on the rich, hand carved wood flooring. Enjoy the downstairs patios, a private area off the living room and one off the dining room A professionally designed kitchen offers inset and under counter lighting, upscale wood cabinetry, a range top, wall oven, and lots of granite countertop The upstairs bedrooms, are both ensuite and have been remodeled. Both contain large, professionally organized closets, walk-in showers and ceiling fans The larger, east facing opens to the upstairs, sunny, east facing patio. Lemon trees may stay. Recent HVAC, washer/dryer and two deeded parking spaces complete this special home. Enjoy all the wonderful amenities the complex has to offer, year-round heated pool, spa, bbq area and a dog park. You are within walking distance to Trader Joe's, Ralphs, coffee shops and many restaurants . Complex Features: ,,,,, Equipment: Dryer, Washer Sewer: Public Sewer Topography: LL
Location
State CA
County San Diego
Area 92103 - Mission Hills
Building/Complex Name Uptown District
Interior
Interior Features Balcony, Ceiling Fan(s), Granite Counters, High Ceilings, Storage
Heating Electric, Forced Air, Fireplace(s)
Cooling Central Air
Flooring Carpet, Tile, Wood
Fireplaces Type Living Room
Fireplace Yes
Appliance Counter Top, Dishwasher, Electric Oven, Microwave, Refrigerator
Laundry Electric Dryer Hookup
Exterior
Parking Features Community Structure
Garage Spaces 2.0
Garage Description 2.0
Pool Community, Gas Heat, In Ground, Association
Community Features Gated, Pool
Amenities Available Fitness Center, Maintenance Grounds, Hot Water, Barbecue, Pool, Trash, Water
Roof Type Composition
Porch Patio
Total Parking Spaces 2
Private Pool No
Building
Story 2
Entry Level Two
Architectural Style Mediterranean
Level or Stories Two
Others
HOA Name Uptown District Owners
HOA Fee Include Pest Control,Sewer
Senior Community No
Tax ID 4456000838
Security Features Gated Community
Acceptable Financing Cash, Conventional, Cal Vet Loan, FHA, VA Loan
Listing Terms Cash, Conventional, Cal Vet Loan, FHA, VA Loan
Financing Cash
Read Less
Want to know what your home might be worth? Contact us for a FREE valuation!

Our team is ready to help you sell your home for the highest possible price ASAP

Bought with Carla Coshow • Coshow Real Estate Group





