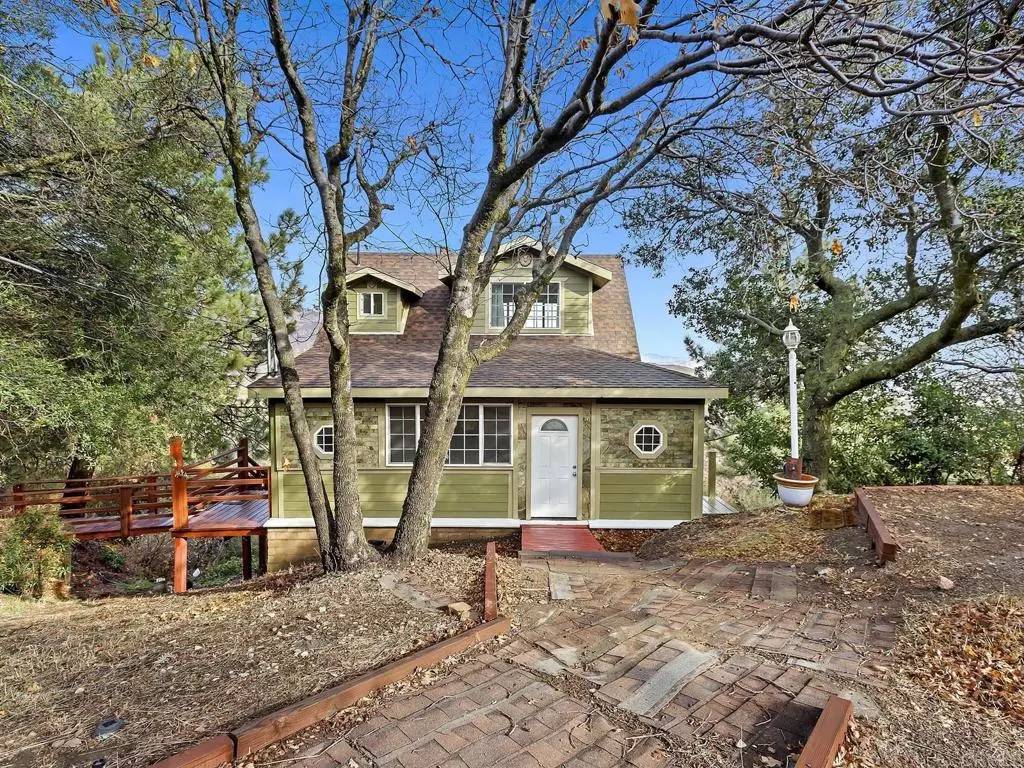$435,000
$429,000
1.4%For more information regarding the value of a property, please contact us for a free consultation.
2809 Salton Vista DR Julian, CA 92036
2 Beds
2 Baths
950 SqFt
Key Details
Sold Price $435,000
Property Type Single Family Home
Sub Type Single Family Residence
Listing Status Sold
Purchase Type For Sale
Square Footage 950 sqft
Price per Sqft $457
Subdivision Kentwood (Kent)
MLS Listing ID PTP2200394
Sold Date 01/24/22
Bedrooms 2
Full Baths 2
Construction Status Updated/Remodeled
HOA Y/N No
Year Built 1981
Lot Size 1.000 Acres
Lot Dimensions Public Records
Property Description
VIEWS VIEWS VIEWS of mountains and vistas. This cozy mountain A frame offers 3 parcels on 1 lot with 2 meters! Rarely on the market with building potential to subdivide, add an ADU or make additions for the perfect family home/retreat. What we love about this home: newer roof, 360 panoramic views of Julian and on a clear day Salton Sea. A frame home that features a room downstairs and a loft style master upstairs with 360 views. 450 additional square footage on the lower level with a large wooden deck, views and light and bright! The land features a meadow in the spring panoramic views. 1 acre lot with so much potential. A short drive to the Village in Julian for pie or a brew at Nickel Beer Co. 2004 winner of the World Beer Cup Small Brewing Company Brewmaster of the Year. a short 50 min drive to San Diego and yet a world away in a serene setting in the mountains. 2 separate utility meters present so you can start building a 2nd home on adjacent lot if you chose to! APN #s are 291-211-38, 291-211-39 and 291-211-41
Location
State CA
County San Diego
Area 92036 - Julian
Zoning r1
Rooms
Other Rooms Outbuilding
Interior
Interior Features Balcony, High Ceilings, Living Room Deck Attached, Open Floorplan
Heating Electric, Propane
Cooling Whole House Fan
Flooring Laminate, Tile, Vinyl
Fireplaces Type Living Room, Propane
Fireplace Yes
Appliance Electric Cooktop
Laundry Outside
Exterior
Pool None
Community Features Fishing, Hiking, Mountainous
Utilities Available Electricity Connected, Propane
View Y/N Yes
View Canyon, Mountain(s), Panoramic, Trees/Woods
Roof Type Shingle
Attached Garage No
Total Parking Spaces 3
Private Pool No
Building
Lot Description 0-1 Unit/Acre
Story Two
Entry Level Two
Water Public
Architectural Style Craftsman
Level or Stories Two
Additional Building Outbuilding
New Construction No
Construction Status Updated/Remodeled
Schools
School District Julian High School
Others
Senior Community No
Tax ID 2912114100
Acceptable Financing Cash, Conventional, Cal Vet Loan, FHA, Fannie Mae, VA Loan
Listing Terms Cash, Conventional, Cal Vet Loan, FHA, Fannie Mae, VA Loan
Financing Conventional
Special Listing Condition Standard
Read Less
Want to know what your home might be worth? Contact us for a FREE valuation!

Our team is ready to help you sell your home for the highest possible price ASAP

Bought with Twana Rasoul • Compass






