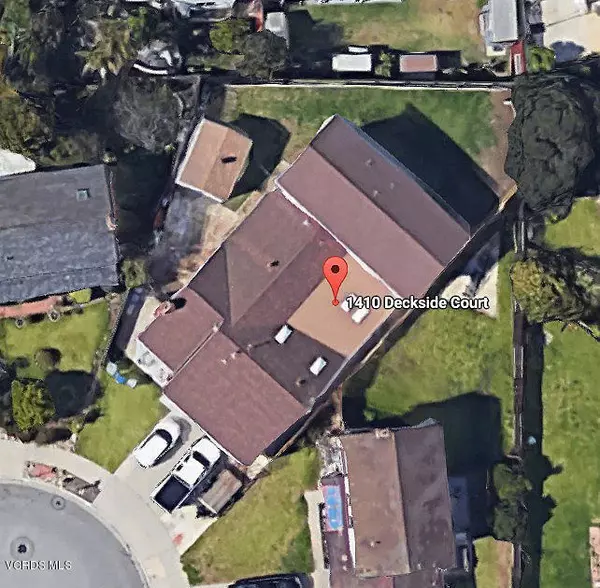$617,800
$648,800
4.8%For more information regarding the value of a property, please contact us for a free consultation.
1410 Deckside CT Oxnard, CA 93035
5 Beds
4 Baths
3,090 SqFt
Key Details
Sold Price $617,800
Property Type Single Family Home
Sub Type SingleFamilyResidence
Listing Status Sold
Purchase Type For Sale
Square Footage 3,090 sqft
Price per Sqft $199
Subdivision Marina West - 1500
MLS Listing ID V0-217012859
Sold Date 12/28/17
Bedrooms 5
Full Baths 2
Three Quarter Bath 2
Construction Status BuildingPermit
HOA Y/N No
Year Built 1970
Lot Size 7,405 Sqft
Acres 0.17
Property Description
Like 2 Houses in One! This spacious home features a total 3090 square feet of living space with 5 Bedrooms and 4 Baths in it's current configuration. Rear of the house features a large permitted addition with separate side entrance that opens into a bonus room/office flowing into the master suite giving the rear section the feel of a separate home - perfect for an in-law suite. Bright and open kitchen and dining room with island feature vaulted ceilings and skylights. Formal living room with fireplace and family room also feature vaulted ceilings. Side Yard features an oversize shed perfect for workshop or additional storage. Attached 2 Car Garage. Large lot with big backyard - plenty of room to add a pool. Phenomenal location in walking distance to marina and minutes from the beach.
Location
State CA
County Ventura
Area Vc33 - Oxnard - Southwest / Port Huenem
Zoning R1
Rooms
Ensuite Laundry InGarage
Interior
Interior Features CeilingFans, CathedralCeilings, OpenFloorplan, WalkInClosets
Laundry Location InGarage
Heating Central, Electric, Fireplaces, NaturalGas
Flooring Carpet, Laminate
Fireplaces Type LivingRoom
Fireplace Yes
Appliance Dishwasher, Microwave, Range, Refrigerator, TrashCompactor, Dryer, Washer
Laundry InGarage
Exterior
Garage Driveway, Garage
Garage Spaces 2.0
Garage Description 2.0
Fence Wood
Roof Type Composition,Shingle
Parking Type Driveway, Garage
Total Parking Spaces 2
Building
Lot Description CulDeSac, Level, SprinklersNone
Entry Level Two
Foundation Slab
Level or Stories Two
Construction Status BuildingPermit
Others
Senior Community No
Tax ID 1870025465
Security Features CarbonMonoxideDetectors,SmokeDetectors
Acceptable Financing Cash, Conventional, VALoan
Listing Terms Cash, Conventional, VALoan
Special Listing Condition Standard
Read Less
Want to know what your home might be worth? Contact us for a FREE valuation!

Our team is ready to help you sell your home for the highest possible price ASAP

Bought with LIGIA RUIZ-BARRANCO • SUNDANCE REALTY





