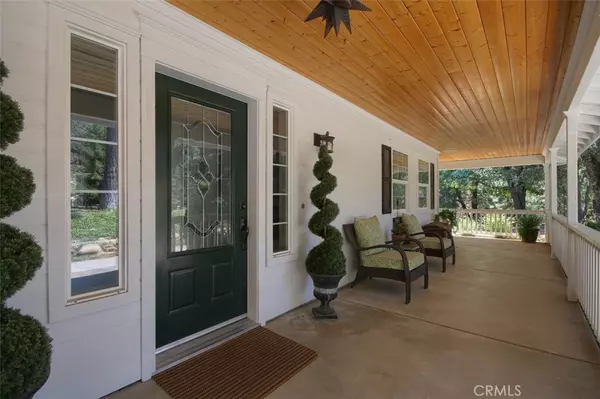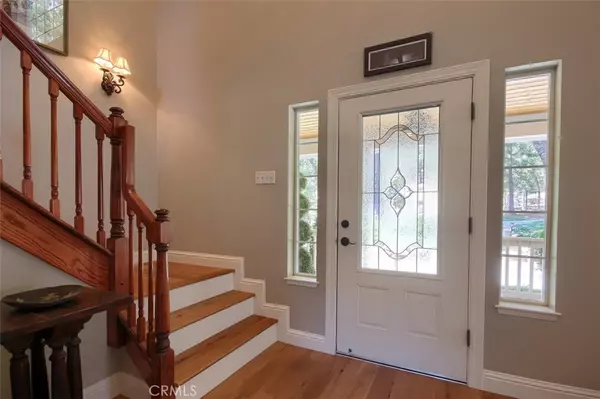$527,500
$525,000
0.5%For more information regarding the value of a property, please contact us for a free consultation.
52802 Timberview RD North Fork, CA 93643
3 Beds
3 Baths
2,317 SqFt
Key Details
Sold Price $527,500
Property Type Single Family Home
Sub Type Single Family Residence
Listing Status Sold
Purchase Type For Sale
Square Footage 2,317 sqft
Price per Sqft $227
MLS Listing ID YG17166497
Sold Date 09/15/17
Bedrooms 3
Full Baths 2
Half Baths 1
Construction Status Turnkey
HOA Y/N No
Year Built 2004
Property Description
Beautiful custom country style home nestled among Pines, Oaks and Cedars. Located just minutes to Bass Lake. This 2004 3 bedroom plus an office, 2.5 bath is sitting on 5.37+/- stunning and horse friendly acres that is backing up to National Forest land. Enjoy entertaining from this cook's delight spacious kitchen with Granite counters, gas stove, recess lighting, open floor plan to enjoy the 17 ft. tall native river rock fireplace with free standing wood stove, lots of windows to bring in the outdoors, vaulted ceilings and real hardwood floors throughout. The master suite is located on the main level with access to the 976+/- sq. ft. wrap around deck. With 2 more large bedrooms and a full bathroom upstairs. Continue to the detached 2 car garage plus loft for storage along with more nice looking sheds to store all of your toys and tools. Nature surrounds you in this wonderful setting with an easy commute.
Location
State CA
County Madera
Area Yg50 - North Fork
Zoning RRS-5
Rooms
Other Rooms Outbuilding, Shed(s)
Main Level Bedrooms 1
Ensuite Laundry Electric Dryer Hookup, Gas Dryer Hookup, Laundry Room
Interior
Interior Features Cathedral Ceiling(s), Granite Counters, Tile Counters, Main Level Master
Laundry Location Electric Dryer Hookup,Gas Dryer Hookup,Laundry Room
Heating Central
Cooling Central Air
Flooring Wood
Fireplaces Type Free Standing, Wood Burning
Fireplace Yes
Appliance Dishwasher, Electric Range, Disposal, Gas Range, Microwave
Laundry Electric Dryer Hookup, Gas Dryer Hookup, Laundry Room
Exterior
Exterior Feature Rain Gutters
Garage Circular Driveway, Driveway, Garage, Oversized, RV Potential, Workshop in Garage
Garage Spaces 2.0
Garage Description 2.0
Fence Cross Fenced
Pool None
Community Features Gutter(s), Near National Forest
Utilities Available Electricity Connected
View Y/N Yes
View Mountain(s), Neighborhood, Rocks, Trees/Woods
Roof Type Composition
Porch Concrete, Covered, Deck, Front Porch, Patio, Wood, Wrap Around
Parking Type Circular Driveway, Driveway, Garage, Oversized, RV Potential, Workshop in Garage
Attached Garage No
Total Parking Spaces 2
Private Pool No
Building
Lot Description Cul-De-Sac, Front Yard, Gentle Sloping, Horse Property, Rocks, Yard
Story 2
Entry Level Two
Sewer Septic Tank
Water Shared Well
Architectural Style Custom
Level or Stories Two
Additional Building Outbuilding, Shed(s)
New Construction No
Construction Status Turnkey
Schools
Elementary Schools North Fork
Middle Schools North Fork
School District Chawanakee Unified
Others
Senior Community No
Tax ID 061510029
Security Features Carbon Monoxide Detector(s),Smoke Detector(s)
Acceptable Financing Submit
Horse Property Yes
Listing Terms Submit
Financing Cash to New Loan
Special Listing Condition Standard
Read Less
Want to know what your home might be worth? Contact us for a FREE valuation!

Our team is ready to help you sell your home for the highest possible price ASAP

Bought with Marie Iden • Keller Williams Westland Rlty






