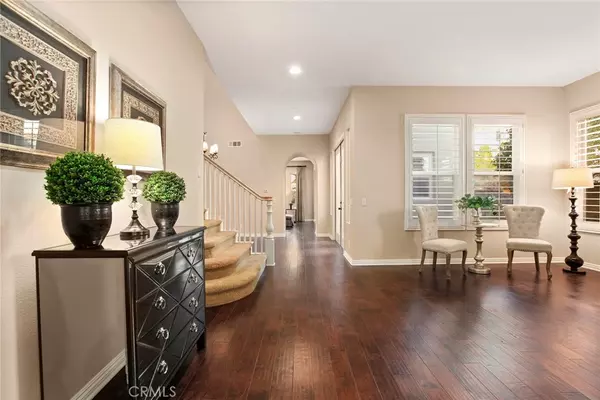$1,310,000
$1,348,888
2.9%For more information regarding the value of a property, please contact us for a free consultation.
4146 Churchill Downs DR Yorba Linda, CA 92886
5 Beds
5 Baths
3,608 SqFt
Key Details
Sold Price $1,310,000
Property Type Single Family Home
Sub Type Single Family Residence
Listing Status Sold
Purchase Type For Sale
Square Footage 3,608 sqft
Price per Sqft $363
Subdivision Village Iii (Vil3)
MLS Listing ID PW17056003
Sold Date 06/22/17
Bedrooms 5
Full Baths 5
Construction Status Turnkey
HOA Y/N No
Year Built 2005
Property Description
Ideally located on a beautiful cul de sac in the Foxfield development, within Vista Del Verde, super close to YLs Black Gold golf course, Yorba Linda High School and the upcoming downtown Yorba Linda area, come see this beautiful home featuring a rare combination of 5 bedrooms/5 baths, 3600 sf, built 2005, complete with ROCK POOL AND SPA, WATERFALL * Once inside, you will feel at home! Fresh paint, Ten Foot Ceilings, rich wood floors on main level, Formal Living Room has fireplace, Mainfloor bedroom and 3/4 bath, Formal Dining Room is next to Courtyard, Kitchen with Center Island, Granite Counter tops, Built in Appliances, Breakfast Bar and Nook - are all open to SUPER Family Room which has an area for game table or additional media area and French doors leading to pool area - and all overlook backyard - Making Entertaining Easy! Master suite plus 3 more secondary suites are on second level plus laundry room and media/sitting area * Master suite is generously sized and has view deck, dual walk in closets, beautiful, large master bath has great natural light, jetted tub and separate shower * The rock formation pool and spa are built into the slope creating extra patio/yard space and have a huge waterfall * Built in BBQ bar has mini fridge and side burner, seating for 4 * Dual AC, 3 car Tandem Garage, No HOA or Mello Roos, Fresh Exterior Paint * Attends Yorba Linda High. Range priced $1,298,888 to $1,348,888 *
Location
State CA
County Orange
Area 85 - Yorba Linda
Rooms
Main Level Bedrooms 1
Ensuite Laundry Laundry Room, Upper Level
Interior
Interior Features Built-in Features, Granite Counters, High Ceilings, Open Floorplan, Bedroom on Main Level, Multiple Master Suites, Walk-In Closet(s)
Laundry Location Laundry Room,Upper Level
Cooling Dual
Flooring Carpet, Tile, Wood
Fireplaces Type Living Room
Fireplace Yes
Appliance Built-In Range, Double Oven, Dishwasher, Disposal, Microwave, Range Hood
Laundry Laundry Room, Upper Level
Exterior
Garage Direct Access, Garage, Garage Door Opener, Tandem
Garage Spaces 3.0
Garage Description 3.0
Fence Wrought Iron
Pool In Ground, Pebble, Private, Waterfall
Community Features Curbs, Horse Trails, Street Lights, Suburban, Sidewalks
Utilities Available Sewer Connected
View Y/N No
View None
Roof Type Concrete
Accessibility None
Porch Concrete
Parking Type Direct Access, Garage, Garage Door Opener, Tandem
Attached Garage Yes
Total Parking Spaces 3
Private Pool Yes
Building
Lot Description Cul-De-Sac, Front Yard, Sprinklers In Rear, Sprinklers In Front, Sprinklers Timer, Sprinklers On Side, Sprinkler System
Faces West
Story Two
Entry Level Two
Foundation Slab
Sewer Public Sewer
Water Public
Architectural Style Traditional
Level or Stories Two
New Construction No
Construction Status Turnkey
Schools
Elementary Schools Mabel Paine
Middle Schools Yorba Linda
High Schools Yorba Linda
School District Placentia-Yorba Linda Unified
Others
Senior Community No
Tax ID 32349121
Acceptable Financing Cash to New Loan
Horse Feature Riding Trail
Listing Terms Cash to New Loan
Financing Cash to New Loan
Special Listing Condition Standard
Read Less
Want to know what your home might be worth? Contact us for a FREE valuation!

Our team is ready to help you sell your home for the highest possible price ASAP

Bought with HeJung Hong • Trinity Real Estate Services






