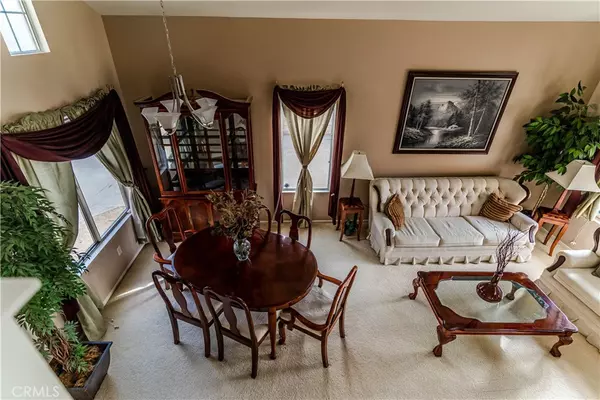$650,000
$639,900
1.6%For more information regarding the value of a property, please contact us for a free consultation.
992 Kilmarnock WAY Riverside, CA 92508
4 Beds
3 Baths
2,125 SqFt
Key Details
Sold Price $650,000
Property Type Single Family Home
Sub Type Single Family Residence
Listing Status Sold
Purchase Type For Sale
Square Footage 2,125 sqft
Price per Sqft $305
MLS Listing ID SW21232712
Sold Date 03/01/22
Bedrooms 4
Full Baths 3
Construction Status Turnkey
HOA Y/N No
Year Built 2000
Lot Size 8,276 Sqft
Property Description
Calling all Buyers for the Mission Gove and Orange Crest areas of Riverside. Check out this spacious nearly 2200 sq.ft. Single-Family contemporary two-story home on a large corner pool size lot complete with perimeter decorative custom block wall fencing and gated paved RV parking. Interior features include: 4 bedrooms, 3 full bathrooms, family room with fireplace, formal living room and dining room with vaulted ceilings, large bonus room upstairs that could be a 5th bedroom or recreation room, downstairs laundry room and finally, an updated kitchen with granite counter tops, custom dark grained cabinets, stainless steel appliances and a breakfast nook with french doors to the patio. One bedroom downstairs is used for an office and is adjacent to a bathroom. The master bedroom suite includes a walk in closet and private bathroom complete with separte shower, bathtub and duel sinks. Parking includes 3 car attached garage and RV parking. Exterior features include a very large concrete rear yard patio with custom wood patio and trellis...perfect for outdoor entertaining and get togethers. Other features include newer central heat and air and newer custom tile floors in some rooms.
This home is centrally located near stores, restaurants, parks and award winning schools.
Location
State CA
County Riverside
Area 252 - Riverside
Rooms
Other Rooms Storage
Main Level Bedrooms 1
Interior
Interior Features Breakfast Area, Ceiling Fan(s), Cathedral Ceiling(s), Granite Counters, Bedroom on Main Level, Primary Suite, Walk-In Closet(s)
Heating Central, Fireplace(s), Natural Gas
Cooling Central Air
Flooring Carpet, Tile
Fireplaces Type Family Room, Gas Starter
Fireplace Yes
Appliance Dishwasher, Free-Standing Range, Disposal, Microwave, Refrigerator, Water To Refrigerator, Water Heater, Dryer, Washer
Laundry Washer Hookup, Laundry Room
Exterior
Parking Features Concrete, Door-Multi, Direct Access, Driveway, Garage Faces Front, Garage, Garage Door Opener, RV Gated, RV Access/Parking
Garage Spaces 3.0
Garage Description 3.0
Fence Block
Pool None
Community Features Gutter(s), Storm Drain(s), Street Lights, Suburban, Sidewalks
Utilities Available Electricity Connected, Natural Gas Connected, Phone Available, Sewer Available, Water Connected
View Y/N No
View None
Roof Type Concrete
Porch Concrete, Covered, Open, Patio
Attached Garage Yes
Total Parking Spaces 3
Private Pool No
Building
Lot Description Corner Lot, Front Yard, Landscaped, Level, Sprinkler System
Faces South
Story 2
Entry Level Two
Foundation Permanent
Sewer Public Sewer
Water Public
Architectural Style Contemporary
Level or Stories Two
Additional Building Storage
New Construction No
Construction Status Turnkey
Schools
Elementary Schools Kennedy
Middle Schools Amelia
High Schools Martin Luther King
School District Riverside Unified
Others
Senior Community No
Tax ID 276223001
Security Features Carbon Monoxide Detector(s),Smoke Detector(s)
Acceptable Financing Cash, Cash to New Loan, Conventional, VA Loan
Listing Terms Cash, Cash to New Loan, Conventional, VA Loan
Financing Conventional
Special Listing Condition Standard
Read Less
Want to know what your home might be worth? Contact us for a FREE valuation!

Our team is ready to help you sell your home for the highest possible price ASAP

Bought with Natasha Wang • Re/Max Premier Realty






