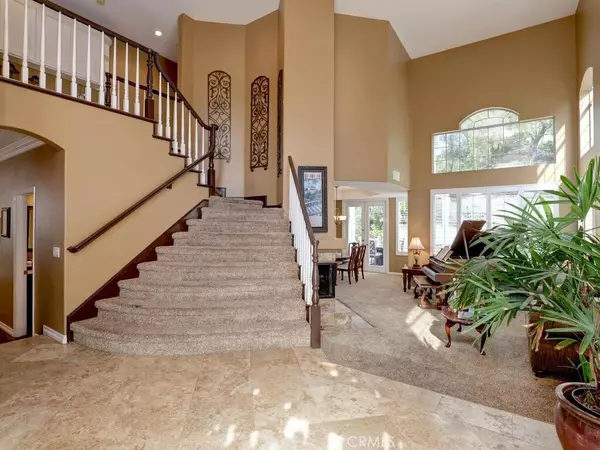$1,610,000
$1,495,000
7.7%For more information regarding the value of a property, please contact us for a free consultation.
27061 South Ridge DR Mission Viejo, CA 92692
4 Beds
4 Baths
3,316 SqFt
Key Details
Sold Price $1,610,000
Property Type Single Family Home
Sub Type Single Family Residence
Listing Status Sold
Purchase Type For Sale
Square Footage 3,316 sqft
Price per Sqft $485
Subdivision Anacapa (Ana)
MLS Listing ID OC22015906
Sold Date 03/18/22
Bedrooms 4
Full Baths 4
Construction Status Turnkey
HOA Fees $130/mo
HOA Y/N Yes
Year Built 1991
Lot Size 5,410 Sqft
Acres 0.1242
Property Description
Beautiful Anacapa Pool Home in Pacific Hills! This home sits tucked away on a long cul-de-sac street, nestled against a lush greenbelt, on a slight curve- creating extra privacy from neighbors above. The home offers a stunning interior and a wonderful floorplan! Currently, the home is used as 3 bedrooms, with a downstairs office, master retreat, and loft – with possibilities to create 4-5 bedrooms. There is a full bath down, as well as 2 en-suite baths upstairs in addition to a 4th hall bath. Elegant and roomy throughout, the two-story travertine foyer opens to spacious living room with fireplace, soaring ceilings, and formal dining room with recessed ceiling, all looking out to the lush greenery and sparkling pool in the backyard. The kitchen and family room present excellent entertainment flow- with a large dining nook, ample pantry and counter space, granite cooktop island, granite peninsula and fabulous wet-bar with wine storage, all opening to the large family room with fireplace and views to the pool! Upstairs the master suite is well separated from the secondary bedrooms and offers a sitting area, private balcony, fireplace, large master bath with separate tub/shower, and large walk-in closet! One of the secondary bedrooms has its own full bath, and the third bedroom is serviced by a hall bath. The backyard offers a beautiful pool and spa set against the pretty greenbelt and plenty of room to relax, entertain, and barbeque. Mission Viejo Lake privileges are included. Low tax rate and low HOA dues….Welcome Home!
Location
State CA
County Orange
Area Ms - Mission Viejo South
Rooms
Main Level Bedrooms 1
Ensuite Laundry Inside, Laundry Room
Interior
Interior Features Wet Bar, Breakfast Bar, Built-in Features, Breakfast Area, Ceiling Fan(s), Crown Molding, Cathedral Ceiling(s), Separate/Formal Dining Room, Granite Counters, High Ceilings, Open Floorplan, Recessed Lighting, Storage, Tile Counters, Two Story Ceilings, All Bedrooms Up, Loft, Primary Suite, Walk-In Closet(s)
Laundry Location Inside,Laundry Room
Heating Forced Air
Cooling Central Air, Dual
Flooring Carpet, Stone, Wood
Fireplaces Type Family Room, Living Room, Primary Bedroom
Fireplace Yes
Appliance Double Oven, Dishwasher, Gas Cooktop, Disposal, Microwave, Water Heater
Laundry Inside, Laundry Room
Exterior
Exterior Feature Barbecue, Lighting, Rain Gutters
Garage Door-Multi, Direct Access, Driveway, Garage Faces Front, Garage
Garage Spaces 3.0
Garage Description 3.0
Fence Block, Wrought Iron
Pool Heated, In Ground, Private, Waterfall
Community Features Curbs, Dog Park, Lake, Street Lights, Sidewalks, Park
Utilities Available Electricity Connected, Natural Gas Connected, Sewer Connected
Amenities Available Sport Court, Dog Park, Maintenance Grounds, Other Courts, Picnic Area, Recreation Room
View Y/N Yes
View Park/Greenbelt, Pool, Trees/Woods
Roof Type Tile
Porch Brick, Concrete, Covered
Parking Type Door-Multi, Direct Access, Driveway, Garage Faces Front, Garage
Attached Garage Yes
Total Parking Spaces 6
Private Pool Yes
Building
Lot Description Back Yard, Cul-De-Sac, Front Yard, Garden, Lawn, Landscaped, Near Park, Sprinkler System, Yard
Story 2
Entry Level Two
Sewer Public Sewer
Water Public
Architectural Style Traditional
Level or Stories Two
New Construction No
Construction Status Turnkey
Schools
Elementary Schools Bathgate
Middle Schools Fred Newhart
High Schools Capistrano Valley
School District Capistrano Unified
Others
HOA Name Pacific Hills
Senior Community No
Tax ID 78244243
Acceptable Financing Submit
Listing Terms Submit
Financing Conventional
Special Listing Condition Standard
Read Less
Want to know what your home might be worth? Contact us for a FREE valuation!

Our team is ready to help you sell your home for the highest possible price ASAP

Bought with Sally Ellis • Coldwell Banker Realty






