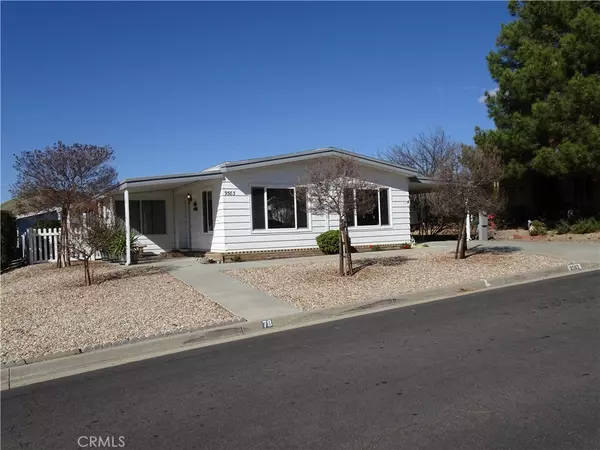$275,000
$275,000
For more information regarding the value of a property, please contact us for a free consultation.
9583 Crestknoll DR Calimesa, CA 92320
2 Beds
2 Baths
1,152 SqFt
Key Details
Sold Price $275,000
Property Type Manufactured Home
Sub Type Manufactured On Land
Listing Status Sold
Purchase Type For Sale
Square Footage 1,152 sqft
Price per Sqft $238
MLS Listing ID EV22013326
Sold Date 03/25/22
Bedrooms 2
Full Baths 2
Construction Status Turnkey
HOA Fees $215/mo
HOA Y/N Yes
Year Built 1973
Lot Size 5,227 Sqft
Acres 0.12
Property Description
BACK ON THE MARKET!! Escrow fell out so it's time for you to Buy!
DOWNSIZING? OR TIRED OF RENTING? Then you have to see this fantastic home located in SHARONDALE ESTATES, a 55+ Senior Community where YOU OWN THE LAND!!! Yes, it's true! NO MORE RENTING! Start enjoying your "new home" is this beautiful community that offers a clubhouse, pool, spa, exercise room, card room, library, billiards, banquet facilities, meeting room, kitchen, laundry ALL for a LOW monthly HOA fee of $215.00! Now let's talk about your New Home! Front living room, dining room with built-in hutch, spacious kitchen includes refrigerator, dishwasher, disposal, cook top and built-in oven, pull out drawers for pot & pans (no more crawling on your knees!!), full lighting, large pantry and a circular breakfast bar. Kitchen opens to spacious family room that has access to an enclosed California Room, with glass & screens and blinds ++ Plus...keep walking...into another Screened Patio Room measuring approx. 10X12..with egress doors to your fenced back yard, large enough for BBQing or sitting and relaxing to enjoy the mountain view. OK...coming back inside...you'll pass the laundry room with washer & dryer and access to carport and workshop, two Bedrooms, Guest Bathroom has tub and Master bathroom has a full ceramic tile shower with frosted glass doors. Master Bedroom will accommodate your king or queen bed nicely. Perfect size of 1152 sq ft with an open floor plan which does not include the added rooms. So, now it's time to pick up your phone and call for a TOUR! This home is titled through HCD and on a non-permanent foundation. Financing is very available.
Location
State CA
County Riverside
Area 269 - Yucaipa/Calimesa
Rooms
Other Rooms Shed(s), Workshop
Main Level Bedrooms 2
Ensuite Laundry Washer Hookup, Gas Dryer Hookup, Laundry Room
Interior
Interior Features Breakfast Bar, Built-in Features, Ceiling Fan(s), Separate/Formal Dining Room, Eat-in Kitchen, Laminate Counters, Bedroom on Main Level, Utility Room, Walk-In Closet(s), Workshop
Laundry Location Washer Hookup,Gas Dryer Hookup,Laundry Room
Cooling Central Air
Flooring Laminate
Fireplaces Type None
Fireplace No
Appliance Dishwasher, Gas Cooktop, Disposal, Gas Oven, Gas Water Heater, Microwave, Refrigerator, Dryer, Washer
Laundry Washer Hookup, Gas Dryer Hookup, Laundry Room
Exterior
Exterior Feature Rain Gutters
Garage Attached Carport, Concrete, Covered, Driveway
Carport Spaces 2
Fence Vinyl
Pool In Ground, Association
Community Features Curbs, Foothills, Gutter(s), Storm Drain(s), Street Lights
Utilities Available Cable Available, Electricity Connected, Natural Gas Connected, Phone Connected, Sewer Connected, Water Connected
Amenities Available Billiard Room, Call for Rules, Clubhouse, Fitness Center, Maintenance Grounds, Game Room, Meeting Room, Meeting/Banquet/Party Room, Pool, Pet Restrictions, Pets Allowed, Recreation Room, Spa/Hot Tub, Water
View Y/N Yes
View Mountain(s)
Roof Type Composition,Shingle
Porch Arizona Room, Concrete, Covered, Patio, Porch, Screened
Parking Type Attached Carport, Concrete, Covered, Driveway
Total Parking Spaces 3
Private Pool No
Building
Lot Description Back Yard, Front Yard, Landscaped, Sprinkler System, Sloped Up
Faces South
Story One
Entry Level One
Foundation Pier Jacks
Sewer Public Sewer
Water Private
Level or Stories One
Additional Building Shed(s), Workshop
New Construction No
Construction Status Turnkey
Schools
School District Beaumont
Others
HOA Name Sharondale
HOA Fee Include Sewer
Senior Community Yes
Tax ID 413331029
Security Features Carbon Monoxide Detector(s),Smoke Detector(s)
Acceptable Financing Submit
Listing Terms Submit
Financing Cash
Special Listing Condition Standard
Read Less
Want to know what your home might be worth? Contact us for a FREE valuation!

Our team is ready to help you sell your home for the highest possible price ASAP

Bought with MARY BETH COCHRAN • UNIVERSITY REALTY INC.






