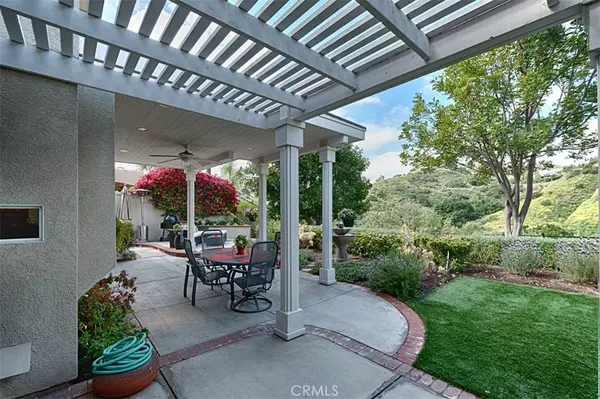$925,000
$949,000
2.5%For more information regarding the value of a property, please contact us for a free consultation.
1025 S Creekview LN Anaheim Hills, CA 92808
5 Beds
3 Baths
2,857 SqFt
Key Details
Sold Price $925,000
Property Type Single Family Home
Sub Type Single Family Residence
Listing Status Sold
Purchase Type For Sale
Square Footage 2,857 sqft
Price per Sqft $323
Subdivision Canyon Ridge (Cynr)
MLS Listing ID PW17070124
Sold Date 05/26/17
Bedrooms 5
Full Baths 2
Three Quarter Bath 1
Construction Status Turnkey
HOA Fees $80/mo
HOA Y/N Yes
Year Built 1996
Property Description
A setting of elegant serenity with lush and private panoramic CANYON VIEW for this spacious 5 bedroom home with almost 2900 sq.ft. The fifth bedroom downstairs is an option and is now used as an office. You will be impressed by the soaring volume ceilings, upper light, and overall architecture. An inviting island kitchen, SS appliances, granite counters. Porcelain tile downstairs, plantation shutters, and dual HVAC units in addition to two whole house fans, master and hall. Huge master bedroom with fireplace and retreat, enormous walk in closet, and luxurious master bath with jetted tub and travertine flooring. Three additional generous size bedrooms with an extra large fourth bedroom, double doors. Fireplace in the living room faced with hand cut marble, and family room fireplace with travertine. Entertain outdoors, enjoy the tranquil view, the covered patio with overhead fan, and appreciate the low maintenance landscaping. Great culdesac location with no neighbors behind and none directly across the street. An ideal home for the discerning buyer.
Location
State CA
County Orange
Area 77 - Anaheim Hills
Rooms
Ensuite Laundry Laundry Room
Interior
Interior Features Wet Bar, Ceiling Fan(s), Granite Counters, High Ceilings, Pantry, Recessed Lighting, Bedroom on Main Level, Entrance Foyer, Walk-In Pantry, Walk-In Closet(s)
Laundry Location Laundry Room
Heating Central, Forced Air, Fireplace(s)
Cooling Central Air, Dual, Whole House Fan
Flooring See Remarks
Fireplaces Type Family Room, Living Room, Master Bedroom
Fireplace Yes
Appliance Dishwasher, Disposal, Gas Range, Refrigerator
Laundry Laundry Room
Exterior
Garage Door-Multi, Direct Access, Garage Faces Front, Garage
Garage Spaces 3.0
Garage Description 3.0
Pool None
Community Features Street Lights, Suburban
Utilities Available Sewer Connected
Amenities Available Call for Rules, Dues Paid Monthly
View Y/N Yes
View Canyon
Porch Covered, Patio
Parking Type Door-Multi, Direct Access, Garage Faces Front, Garage
Attached Garage Yes
Total Parking Spaces 3
Private Pool No
Building
Lot Description Cul-De-Sac, Front Yard, Landscaped, Yard
Story 2
Entry Level Two
Sewer Public Sewer, Sewer Tap Paid
Water Public
Architectural Style Contemporary
Level or Stories Two
New Construction No
Construction Status Turnkey
Schools
Middle Schools El Rancho
High Schools Canyon
School District Orange Unified
Others
HOA Name Highlands
Senior Community No
Tax ID 35654332
Security Features Carbon Monoxide Detector(s),Smoke Detector(s)
Acceptable Financing Cash, Cash to New Loan
Listing Terms Cash, Cash to New Loan
Financing Cash
Special Listing Condition Standard
Read Less
Want to know what your home might be worth? Contact us for a FREE valuation!

Our team is ready to help you sell your home for the highest possible price ASAP

Bought with Shawn Shahbazi • Keller Williams Realty






