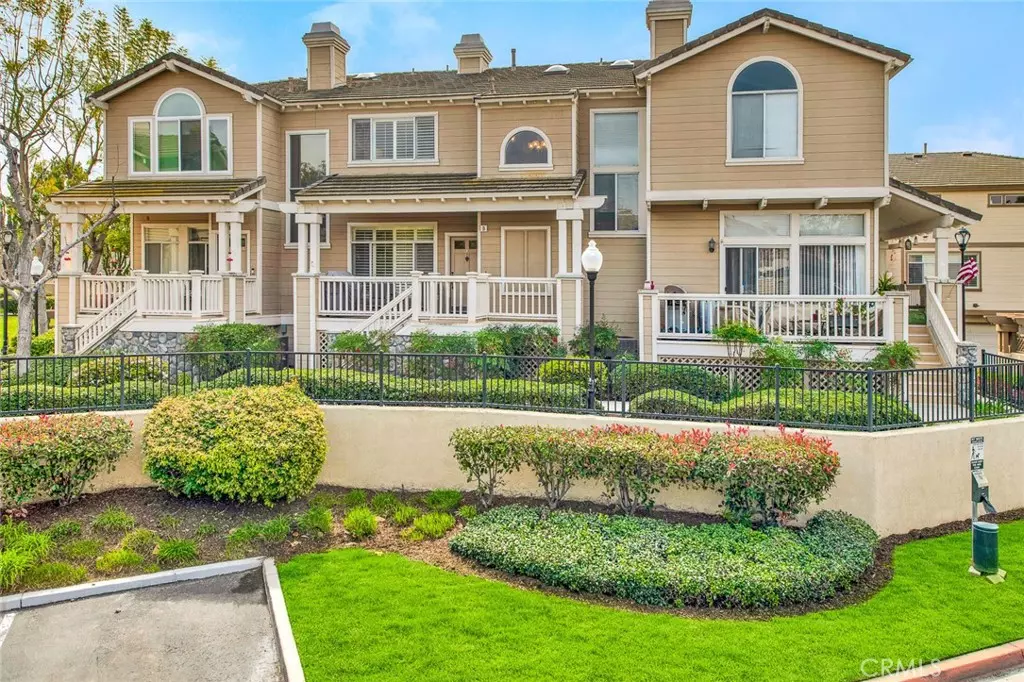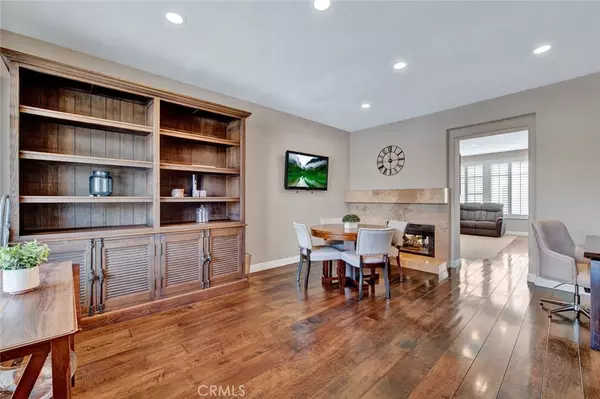$770,000
$725,000
6.2%For more information regarding the value of a property, please contact us for a free consultation.
533 N Pageant DR #B Orange, CA 92869
2 Beds
3 Baths
1,560 SqFt
Key Details
Sold Price $770,000
Property Type Townhouse
Sub Type Townhouse
Listing Status Sold
Purchase Type For Sale
Square Footage 1,560 sqft
Price per Sqft $493
MLS Listing ID PW22040531
Sold Date 04/11/22
Bedrooms 2
Full Baths 2
Half Baths 1
Condo Fees $352
Construction Status Turnkey
HOA Fees $352/mo
HOA Y/N Yes
Year Built 1992
Property Description
Fantastic 2 bedroom/2.5 bathroom floor plan in beautiful gated community! Very upgraded light & bright STUNNING HOME! Spacious living room w/marble fireplace. Gorgeous kitchen w/granite counters, breakfast counter, upgraded fixtures, water softener/purification system, stainless dishwasher, pantry & recessed lighting. Kitchen opens to family room w/nice built-in media niche & second marble fireplace. Custom wood flooring, plantation shutters & skylight. Downstairs 1/2 bathroom has granite counters & Kohler toilet. 3 car tandem garage w/Lift-master door opener, new semi-gloss paint, custom work bench & shelves, cabinetry, extra lighting & storage closet. Upstairs dual master bedrooms w/attached bathrooms. Master bedroom #1 has walk-in closet & custom nook. Attached master bathroom w/beautiful travertine, dual sinks, stone counters, shower & soaking tub, separate toilet room, shutters & linen cabinet. Second master bedroom has custom paint, mirrored closet door & attached bathroom w/custom cabinetry, granite counters, upgraded lighting, fixtures & Kohler toilet. Lennox HVAC unit! Pride of ownership! Enjoy 2 community pools & spas, clubhouse. Close to Grijalva park, Chapman University, shopping & more!
Location
State CA
County Orange
Area 75 - Orange, Orange Park Acres E Of 55
Interior
Interior Features Ceiling Fan(s), Granite Counters, Recessed Lighting, All Bedrooms Up
Heating Central
Cooling Central Air
Flooring Wood
Fireplaces Type Living Room
Fireplace Yes
Laundry In Garage
Exterior
Garage Spaces 3.0
Garage Description 3.0
Pool Filtered, Gunite, Heated, In Ground, Association
Community Features Curbs, Gutter(s), Storm Drain(s), Street Lights, Sidewalks
Utilities Available Cable Available, Electricity Connected, Natural Gas Connected, Sewer Connected, Water Connected
Amenities Available Pool
View Y/N No
View None
Attached Garage Yes
Total Parking Spaces 3
Private Pool No
Building
Faces North
Story 3
Entry Level Three Or More
Sewer Public Sewer, Sewer Tap Paid
Water Public
Level or Stories Three Or More
New Construction No
Construction Status Turnkey
Schools
Elementary Schools Prospect
Middle Schools Santiago
High Schools El Modena
School District Orange Unified
Others
HOA Name First Service
Senior Community No
Tax ID 93921134
Acceptable Financing Cash, Cash to New Loan
Listing Terms Cash, Cash to New Loan
Financing Conventional
Special Listing Condition Standard
Read Less
Want to know what your home might be worth? Contact us for a FREE valuation!

Our team is ready to help you sell your home for the highest possible price ASAP

Bought with Debera Friend • Re/Max Premier Realty






