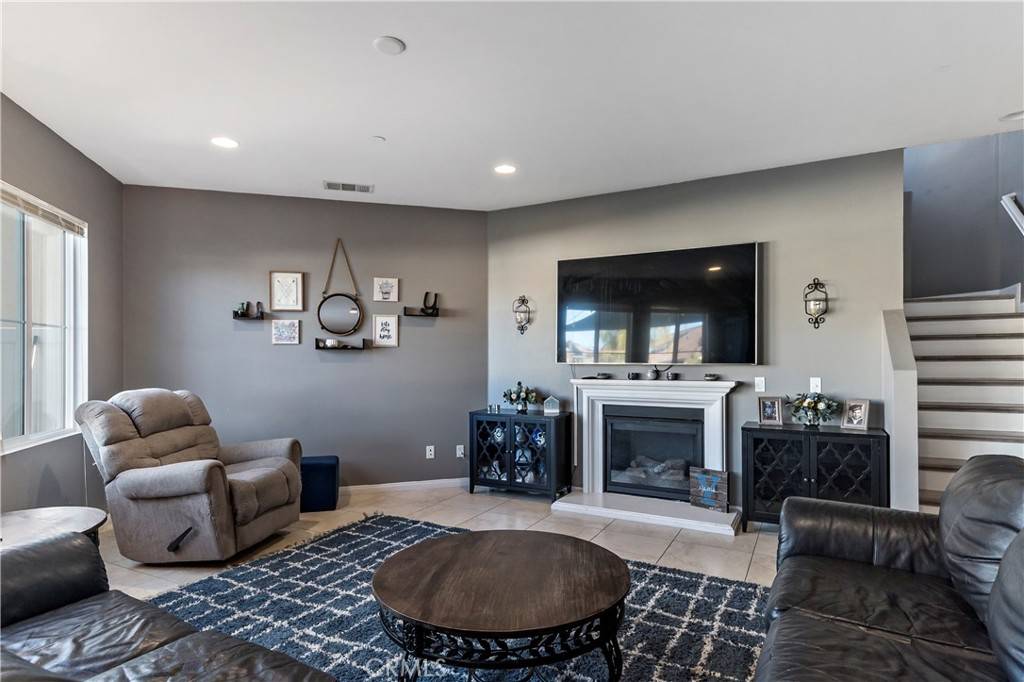$600,000
$599,900
For more information regarding the value of a property, please contact us for a free consultation.
3373 Sequoia CT Perris, CA 92570
5 Beds
3 Baths
2,604 SqFt
Key Details
Sold Price $600,000
Property Type Single Family Home
Sub Type Single Family Residence
Listing Status Sold
Purchase Type For Sale
Square Footage 2,604 sqft
Price per Sqft $230
MLS Listing ID CV22024217
Sold Date 04/12/22
Bedrooms 5
Full Baths 3
HOA Y/N No
Year Built 2013
Lot Size 7,840 Sqft
Property Sub-Type Single Family Residence
Property Description
Don't miss out on this gorgeous two story family home! 5 spacious bedrooms, 3 full bathrooms and inviting open downstairs layout. Large family room with a cozy fireplace and plenty of room to entertain guests. Master Suite includes a large walk in closet, bathtub with separate shower stall and dual sinks. Separate upstairs laundry room for convenience and privacy. Beautiful kitchen, comes equipped with stainless steel appliances and a large center island.
Expansive backyard with over 5000 sq ft of turf and a beautiful view of seasonal hot air ballooners and skydivers. Large patio, perfect for get togethers with family and friends. New garage doors are blue tooth compatible-can be opened/closed remotely with phone. Widened driveway can fit up to six cars. Solar panels completely paid for with no lease. No HOA! Highly esteemed schools in Romoland School District. Don't miss out on this opportunity for a beautiful new home!
Location
State CA
County Riverside
Area 699 - Not Defined
Rooms
Main Level Bedrooms 1
Interior
Interior Features Ceiling Fan(s), Separate/Formal Dining Room, High Ceilings, In-Law Floorplan, Open Floorplan, Recessed Lighting, Bedroom on Main Level, Primary Suite, Walk-In Closet(s)
Heating Central
Cooling Central Air
Flooring Laminate, Tile
Fireplaces Type Living Room
Fireplace Yes
Appliance Dishwasher, Disposal, Gas Range, Microwave, Refrigerator, Vented Exhaust Fan
Laundry Washer Hookup, Gas Dryer Hookup, Laundry Room
Exterior
Exterior Feature Lighting, Rain Gutters
Parking Features Concrete, Covered, Door-Multi, Direct Access, Driveway, Garage Faces Front, Garage
Garage Spaces 2.0
Garage Description 2.0
Fence Good Condition, Vinyl
Pool None
Community Features Biking, Curbs, Street Lights, Sidewalks, Urban, Park
Utilities Available Electricity Connected, Natural Gas Connected, Other, Sewer Connected, Water Connected
View Y/N No
View None
Roof Type Tile
Porch Covered, Open, Patio
Total Parking Spaces 8
Private Pool No
Building
Lot Description Front Yard, Sprinklers In Front, Lawn, Landscaped, Level, Near Park, Street Level, Walkstreet, Yard
Story 1
Entry Level Two
Foundation Slab
Sewer Public Sewer
Water Public
Architectural Style Contemporary
Level or Stories Two
New Construction No
Schools
Middle Schools Boulder Ridge
High Schools Heritage
School District Romoland
Others
Senior Community No
Tax ID 330501039
Security Features Carbon Monoxide Detector(s),Smoke Detector(s)
Acceptable Financing Cash, Cash to New Loan, Conventional, Cal Vet Loan, FHA, VA Loan
Green/Energy Cert Solar
Listing Terms Cash, Cash to New Loan, Conventional, Cal Vet Loan, FHA, VA Loan
Financing VA
Special Listing Condition Standard
Read Less
Want to know what your home might be worth? Contact us for a FREE valuation!

Our team is ready to help you sell your home for the highest possible price ASAP

Bought with KENNETH ADKINS CENTURY 21 LOIS LAUER REALTY





