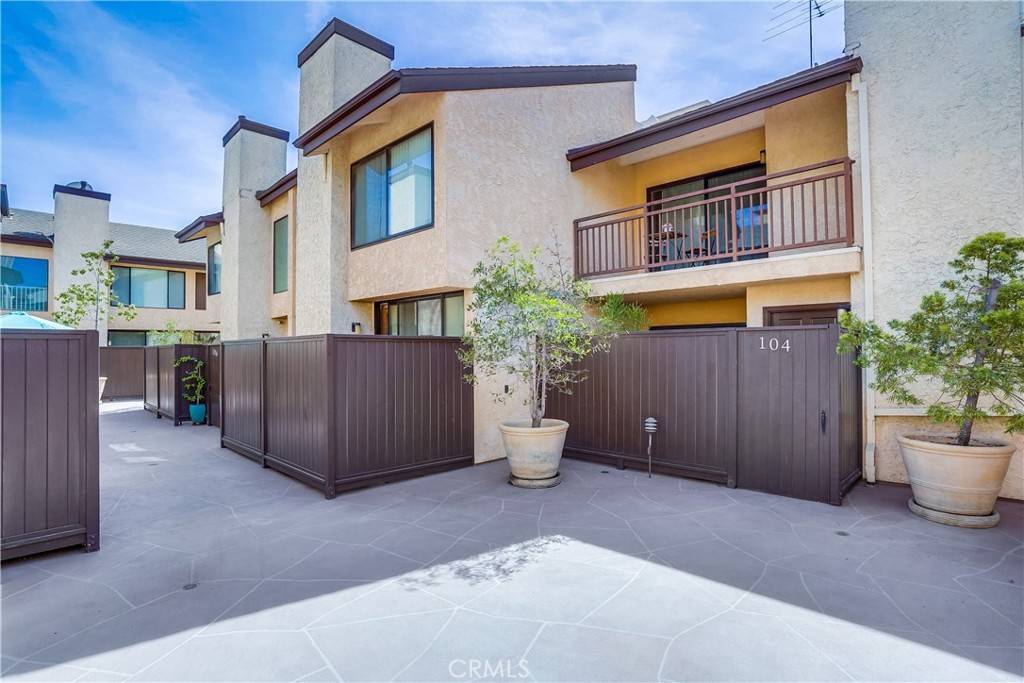$940,000
$899,900
4.5%For more information regarding the value of a property, please contact us for a free consultation.
11574 Iowa Avenue #104 Los Angeles, CA 90025
2 Beds
2 Baths
1,321 SqFt
Key Details
Sold Price $940,000
Property Type Townhouse
Sub Type Townhouse
Listing Status Sold
Purchase Type For Sale
Square Footage 1,321 sqft
Price per Sqft $711
MLS Listing ID OC22057138
Sold Date 04/25/22
Bedrooms 2
Full Baths 1
Half Baths 1
Condo Fees $406
Construction Status Updated/Remodeled,Turnkey
HOA Fees $406/mo
HOA Y/N Yes
Year Built 1974
Property Sub-Type Townhouse
Property Description
Modern, elegant, and pristine townhome, upgraded with recent improvements, ideally located in the vibrant and popular Sawtelle Japantown neighborhood of West LA, nestled in the Woodridge gated community, set back from the street, no one above or below, providing a private and quiet location for an urban lifestyle. The fully enclosed front courtyard welcomes you to the home. Once inside, soak in the light filled interior, recessed LED lighting, freshly painted with new plaster, and gorgeous wood floors throughout the open concept main level creating an ideal living space. The living area boasts direct access to the front patio creating a superb indoor-outdoor living environment taking advantage of the cool ocean breezes. The sleek and modern kitchen is perfect for any home chef with handsome cabinetry, sparkling Quartz countertops, a stunning travertine backsplash, new stainless-steel appliances and vent hood, gas cooktop, and a prized breakfast bar, all open to the main living area perfect for entertaining family and friends. The stairs and upper level have been improved with new laminate flooring with foam underlay for durability and ease of care. The spacious master bedroom is a peaceful retreat with vaulted open beam ceilings, a walk-in closet, and a private balcony, perfect for relaxing and sharing an evening glass of wine with a loved one. Upper level also includes a light filled guest bedroom and a gorgeous shared bathroom which has been stylishly remodeled with a sleek new vanity, deep and decadent soaking tub, custom tile surrounds, and a separate step-in shower with frameless glass enclosure. The lower level includes a finished bonus room, perfect for a home office space, a prized laundry area with full size appliance hookups and direct access to the parking garage. Additional exceptional improvements include new top of the line dual-pane vinyl Anlin energy efficient Low-E windows with double lifetime warranty, new 50-gallon water heater with 10 yr warranty, and new energy efficient LED lighting throughout the home. Community amenities include outdoor gathering areas, community pool, and gated parking garage with 2 assigned parking spaces for this home. Within walking distance to a bustling area with an abundance of numerous eateries, shopping, Nuart theater, entertainment, expo line, and just minutes Brentwood, Westwood, Century City, Santa Monica Pier, and Santa Monica & Venice Beaches.
Location
State CA
County Los Angeles
Area Wla - West Los Angeles
Interior
Interior Features Beamed Ceilings, Breakfast Bar, Cathedral Ceiling(s), Open Floorplan, Recessed Lighting, All Bedrooms Up, Walk-In Closet(s)
Heating Forced Air
Cooling Central Air
Flooring Laminate, Vinyl, Wood
Fireplaces Type Living Room
Fireplace Yes
Appliance Built-In Range, Dishwasher, Gas Cooktop, Disposal, Microwave, Range Hood
Laundry Inside, Laundry Room
Exterior
Parking Features Assigned, Controlled Entrance, Direct Access, Underground, Garage, Gated, On Site, One Space, Community Structure
Garage Spaces 2.0
Garage Description 2.0
Fence Vinyl
Pool Community, Association
Community Features Curbs, Sidewalks, Gated, Park, Pool
Amenities Available Controlled Access, Maintenance Grounds, Pool, Trash, Water
Waterfront Description Ocean Side Of Freeway
View Y/N Yes
View Neighborhood
Roof Type Composition
Porch Covered, Patio, Terrace
Total Parking Spaces 2
Private Pool No
Building
Lot Description Near Park, Near Public Transit
Story 3
Entry Level Three Or More
Sewer Public Sewer
Water Public
Architectural Style Contemporary
Level or Stories Three Or More
New Construction No
Construction Status Updated/Remodeled,Turnkey
Schools
School District Los Angeles Unified
Others
HOA Name Woodridge
Senior Community No
Tax ID 4261014030
Security Features Security Gate,Gated Community
Acceptable Financing Cash, Cash to New Loan
Listing Terms Cash, Cash to New Loan
Financing Conventional
Special Listing Condition Standard
Read Less
Want to know what your home might be worth? Contact us for a FREE valuation!

Our team is ready to help you sell your home for the highest possible price ASAP

Bought with Celila Martin Coldwell Banker Realty





