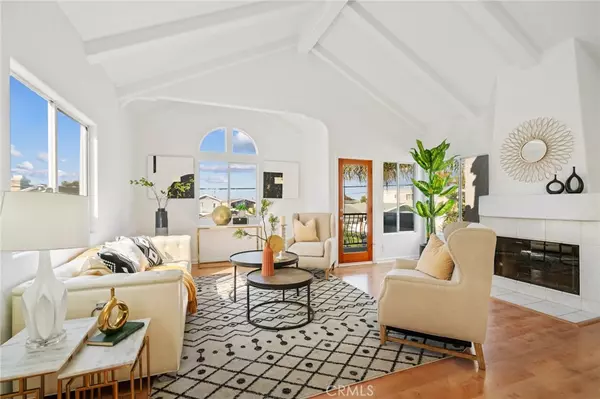$1,735,000
$1,590,000
9.1%For more information regarding the value of a property, please contact us for a free consultation.
1734 Haynes LN Redondo Beach, CA 90278
3 Beds
3 Baths
1,944 SqFt
Key Details
Sold Price $1,735,000
Property Type Single Family Home
Sub Type Single Family Residence
Listing Status Sold
Purchase Type For Sale
Square Footage 1,944 sqft
Price per Sqft $892
MLS Listing ID TR22049569
Sold Date 05/06/22
Bedrooms 3
Full Baths 2
Half Baths 1
Construction Status Updated/Remodeled
HOA Y/N No
Year Built 1992
Lot Size 2,500 Sqft
Property Sub-Type Single Family Residence
Property Description
Feel the sea breeze on your morning walks through the neighborhood. Just a couple miles away from ocean, this beautifully updated single family residence features 3 bedrooms, 2.5 baths with tall ceilings and wood floors. This light-filled open concept floor plan makes for seamless transitions between kitchen, dining, and living room. Vaulted ceilings and tall windows allow natural light into the expansive living room, features a fireplace for all to gather around at night. Enjoy mountain views of the Hollywood hills from the couch or the patio. Kitchen features stainless steel appliances, white cabinets and peninsula counters. Recessed lights throughout light the kitchen and hallway to the rooms. Master bedroom features walk in closet with custom shelving, dual vanity, and large tub. Great natural light and vaulted ceilings in the master as well. Two of the bedrooms have private patios that you can comfortably place seating on. Both bedrooms downstairs have custom closets and recessed lighting. Downstairs has a back yard area for family to hangouts, get togethers, BBQs. Your new home is within a 15 minute walk of Trader Joe's, 24 Hour Fitness, Dog Park, Jefferson Elementary, and much more. It can be a forever home with excellent schools from elementary to highschool, then you can dart straight to the beach when the kids are out of the nest.
Location
State CA
County Los Angeles
Area 154 - N Redondo Bch/Golden Hills
Zoning RBR-1A
Rooms
Other Rooms Second Garage
Main Level Bedrooms 1
Interior
Interior Features Beamed Ceilings, Cathedral Ceiling(s), Separate/Formal Dining Room, Open Floorplan
Heating Central
Cooling None
Flooring Bamboo
Fireplaces Type Family Room
Fireplace Yes
Appliance Gas Oven, Gas Range, Refrigerator
Laundry Washer Hookup, Gas Dryer Hookup, In Garage
Exterior
Parking Features Garage Faces Front, Garage
Garage Spaces 2.0
Garage Description 2.0
Fence Wood
Pool None
Community Features Street Lights, Suburban
Utilities Available Electricity Connected, Natural Gas Connected, Sewer Connected, Water Connected
View Y/N Yes
View Hills, Neighborhood
Roof Type Tile
Accessibility None
Porch Patio
Total Parking Spaces 4
Private Pool No
Building
Lot Description 0-1 Unit/Acre
Story Two
Entry Level Two
Foundation Slab
Sewer Public Sewer
Water Public
Architectural Style Spanish
Level or Stories Two
Additional Building Second Garage
New Construction No
Construction Status Updated/Remodeled
Schools
School District Redondo Unified
Others
Senior Community No
Tax ID 4160013060
Security Features Carbon Monoxide Detector(s),Smoke Detector(s)
Acceptable Financing Conventional
Listing Terms Conventional
Financing Conventional
Special Listing Condition Standard
Read Less
Want to know what your home might be worth? Contact us for a FREE valuation!

Our team is ready to help you sell your home for the highest possible price ASAP

Bought with Justin Alexander Compass






