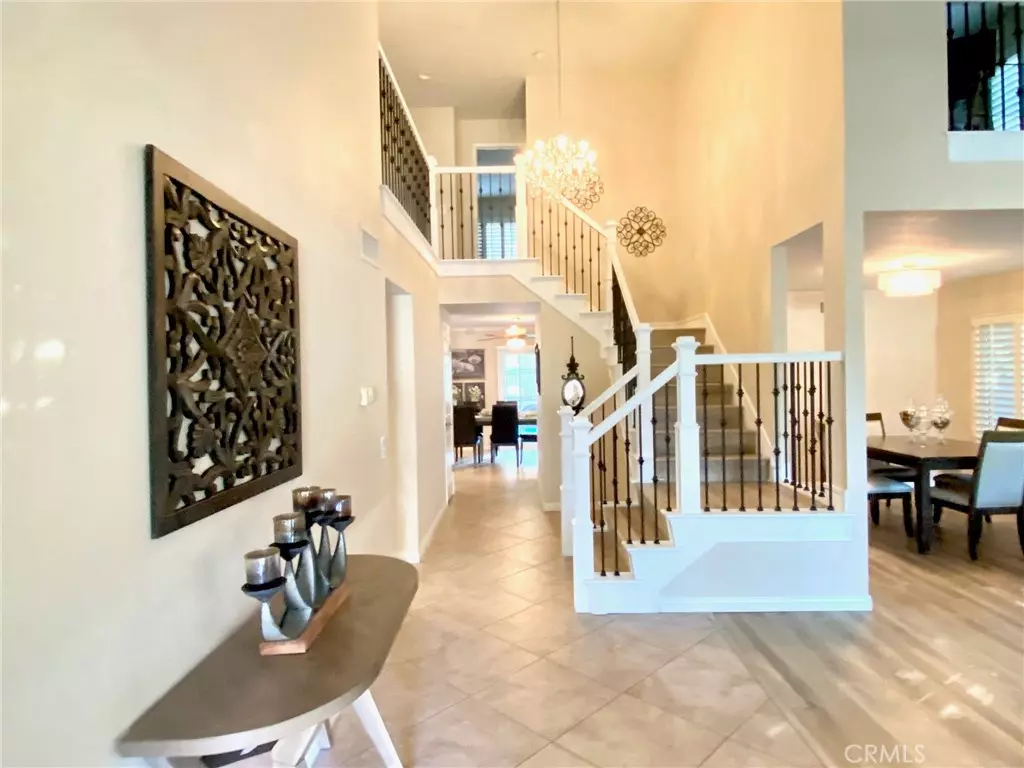$1,440,000
$1,398,000
3.0%For more information regarding the value of a property, please contact us for a free consultation.
1611 Fire Hollow DR Diamond Bar, CA 91765
5 Beds
3 Baths
2,966 SqFt
Key Details
Sold Price $1,440,000
Property Type Single Family Home
Sub Type Single Family Residence
Listing Status Sold
Purchase Type For Sale
Square Footage 2,966 sqft
Price per Sqft $485
MLS Listing ID OC22092145
Sold Date 05/25/22
Bedrooms 5
Full Baths 3
Construction Status Turnkey
HOA Y/N No
Year Built 1977
Lot Size 7,627 Sqft
Property Description
Beautifully upgraded Single Family Home conveniently located in the heart of Diamond Bar with easy access to 57 & 60 FWYS and walking distance to award-winning Quail Summit Elementary School. This home offers a grand entrance with two-story ceiling, spiral staircase, upgraded light fixtures, and expansive windows that illuminate the formal living and dining areas. Impressive 5 bedroom home with 3 full bathrooms, plus an enormous bonus room, approx. 2,966 sq ft of elegant living, and a floor plan that is family-oriented to comfort and casual living. The coveted main floor bedroom and full bathroom are perfect for out-of-town guests. The chef's kitchen features granite countertops and beautiful backsplash, upgraded stainless steel appliances including 6 burner range, built-in refrigerator, double door dishwasher, recessed lighting, and walk-in pantry. The adjacent family room with a cozy fireplace is great for family gatherings. Upstairs has a spacious master suite with dual vanity and walking closet, three remaining bedrooms sharing a secondary bathroom, and an oversized bonus (that could be easily converted to a 6th bedroom) desirable for entertaining. Other designer's features include interior fresh new paint, stylish new vinyl flooring, ceiling fan in most bedrooms, double pane windows & sliding doors, plantation shutter & recessed lighting throughout, and brand new water heater. You'll enjoy the tranquility the backyard offers, boasting a spectacular pool, spa, BBQ, and patio area, ideal for outdoor living and relaxing. Attached 3 car garage. AWARD-WINNING WALNUT VALLEY UNIFIED SCHOOL DISTRICT. Conveniently close to marketplaces, parks, freeways, schools, banks, coffee shops, and restaurants.
Location
State CA
County Los Angeles
Area 616 - Diamond Bar
Zoning LCR18000*
Rooms
Main Level Bedrooms 1
Interior
Interior Features Breakfast Bar, Built-in Features, Ceiling Fan(s), Separate/Formal Dining Room, High Ceilings, Pantry, Bedroom on Main Level, Primary Suite, Walk-In Pantry, Walk-In Closet(s)
Heating Central
Cooling Central Air
Flooring Tile, Vinyl, Wood
Fireplaces Type Family Room
Fireplace Yes
Appliance 6 Burner Stove, Built-In Range, Dishwasher, Disposal, Gas Oven, Gas Range, Refrigerator, Range Hood, Trash Compactor
Laundry In Garage
Exterior
Garage Driveway, Garage, On Street
Garage Spaces 3.0
Garage Description 3.0
Pool Private
Community Features Curbs
View Y/N Yes
View Mountain(s), Neighborhood
Roof Type Tile
Porch Covered
Attached Garage Yes
Total Parking Spaces 3
Private Pool Yes
Building
Lot Description 0-1 Unit/Acre, Sprinklers In Rear, Sprinklers In Front, Sprinklers Timer, Yard
Story Two
Entry Level Two
Sewer Public Sewer
Water Public
Level or Stories Two
New Construction No
Construction Status Turnkey
Schools
Elementary Schools Quail Summit
Middle Schools Chaparral
High Schools Diamond Bar
School District Walnut Valley Unified
Others
Senior Community No
Tax ID 8702010037
Security Features Carbon Monoxide Detector(s),Fire Detection System,Smoke Detector(s)
Acceptable Financing Cash, Cash to New Loan, Conventional
Listing Terms Cash, Cash to New Loan, Conventional
Financing Cash
Special Listing Condition Standard
Read Less
Want to know what your home might be worth? Contact us for a FREE valuation!

Our team is ready to help you sell your home for the highest possible price ASAP

Bought with ZHIFEI DENG • Pinnacle Real Estate Group






