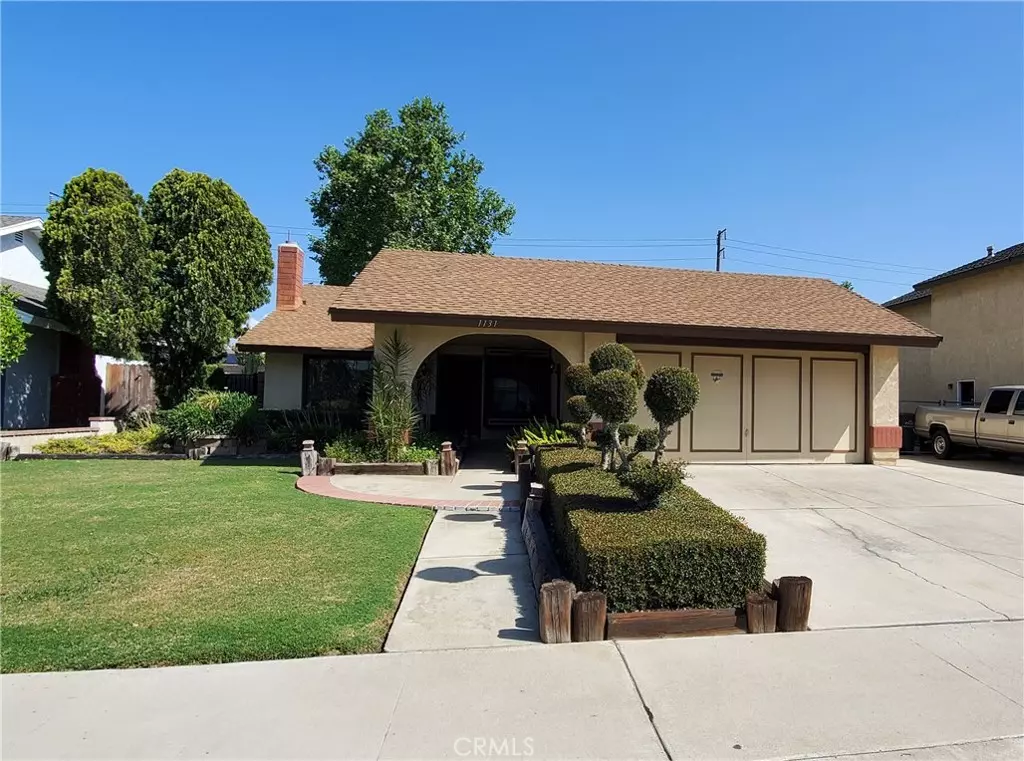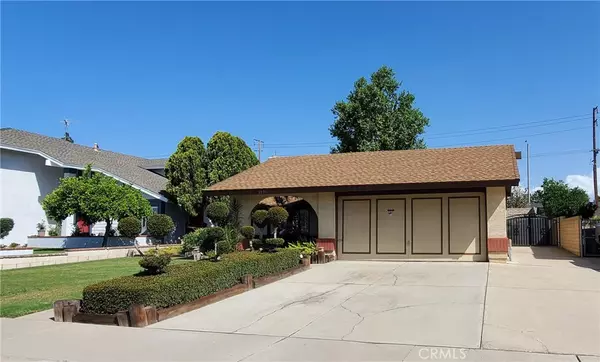$685,000
$679,000
0.9%For more information regarding the value of a property, please contact us for a free consultation.
1131 E Bermuda Dunes ST Ontario, CA 91761
3 Beds
2 Baths
1,344 SqFt
Key Details
Sold Price $685,000
Property Type Single Family Home
Sub Type Single Family Residence
Listing Status Sold
Purchase Type For Sale
Square Footage 1,344 sqft
Price per Sqft $509
MLS Listing ID TR22075100
Sold Date 05/31/22
Bedrooms 3
Full Baths 2
HOA Y/N No
Year Built 1979
Lot Size 8,123 Sqft
Property Sub-Type Single Family Residence
Property Description
Come see this Beautiful home located in South Ontario near schools, shopping and transportation; Great curb appeal! The entryway has custom wood/tile flooring; Carpet in the Formal and Dining Rooms; Brick, gas Fireplace in the Living Room; Nice wood floors in the Family Room, 2 bedrooms and Hallway; The lovely Master Bedroom features a nice barn door at walk-in closet and the Master bathroom; Updated walk-in shower and dual sinks; The Family room opens up to a good-size patio with spa and nice carbon Fiber Roof and metal sides; Kitchen features gas stove, microwave, tile countertops and tile flooring in good condition; All bedrooms with ceiling fans; Dual-pane windows; 4-ton A/C; Gated dog run or maybe a garden? Block Walls all around the yard; Rain gutters; double insulation in the attic; automatic sprinklers; RV gate/access; This home is ready for you!
Location
State CA
County San Bernardino
Area 686 - Ontario
Rooms
Other Rooms Shed(s)
Main Level Bedrooms 3
Interior
Interior Features Breakfast Bar, Ceiling Fan(s), Separate/Formal Dining Room, All Bedrooms Down
Heating Central
Cooling Central Air
Flooring Carpet, Stone, Wood
Fireplaces Type Gas Starter, Living Room, Wood Burning
Fireplace Yes
Appliance Disposal, Gas Range, Microwave, Vented Exhaust Fan
Laundry In Garage
Exterior
Parking Features Concrete, Door-Multi, Driveway, Garage Faces Front, Garage, Garage Door Opener, RV Access/Parking
Garage Spaces 2.0
Garage Description 2.0
Fence Block, Chain Link, Wrought Iron
Pool None
Community Features Gutter(s), Sidewalks
Utilities Available Electricity Connected, Natural Gas Connected, Sewer Connected
View Y/N Yes
View Neighborhood
Roof Type Composition
Porch Concrete, Covered, Patio
Total Parking Spaces 2
Private Pool No
Building
Lot Description Front Yard, Lawn, Landscaped, Level, Rectangular Lot, Street Level
Faces South
Story 1
Entry Level One
Foundation Slab
Sewer Sewer Tap Paid
Water Public
Architectural Style Contemporary
Level or Stories One
Additional Building Shed(s)
New Construction No
Schools
Middle Schools Magnolia
High Schools Chino
School District Chino Valley Unified
Others
Senior Community No
Tax ID 1051331730000
Security Features Carbon Monoxide Detector(s),Smoke Detector(s)
Acceptable Financing Cash, Cash to New Loan, Conventional
Listing Terms Cash, Cash to New Loan, Conventional
Financing Conventional
Special Listing Condition Standard, Trust
Read Less
Want to know what your home might be worth? Contact us for a FREE valuation!

Our team is ready to help you sell your home for the highest possible price ASAP

Bought with ROCIO VALENZUELA RE/MAX TOP PRODUCERS





