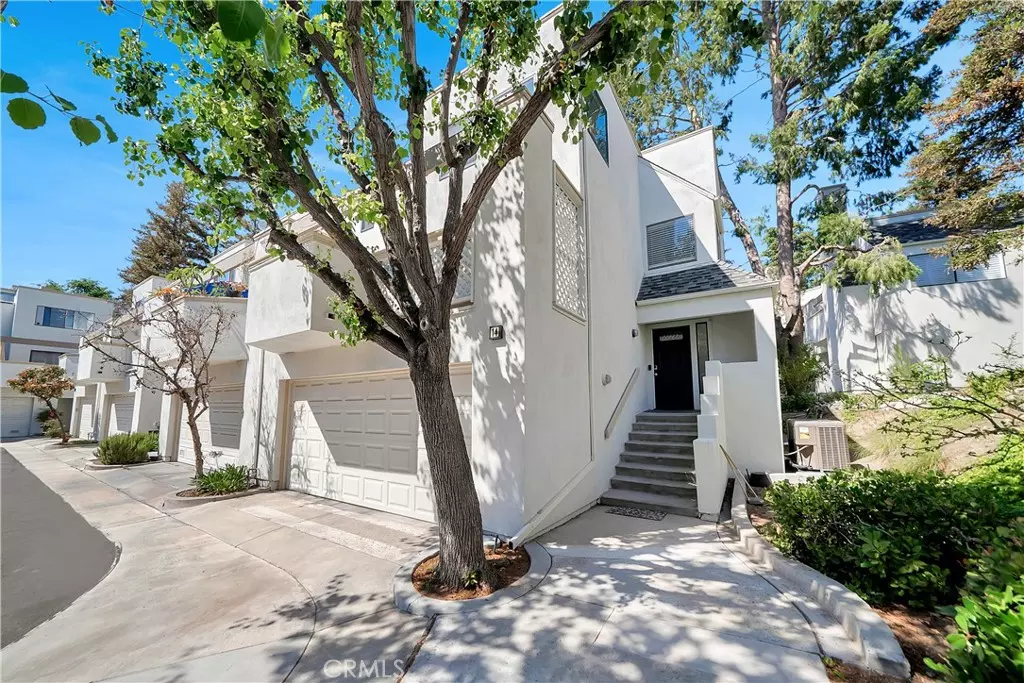$765,000
$699,000
9.4%For more information regarding the value of a property, please contact us for a free consultation.
190 N Singingwood ST #14 Orange, CA 92869
2 Beds
3 Baths
1,683 SqFt
Key Details
Sold Price $765,000
Property Type Townhouse
Sub Type Townhouse
Listing Status Sold
Purchase Type For Sale
Square Footage 1,683 sqft
Price per Sqft $454
MLS Listing ID OC22123834
Sold Date 07/13/22
Bedrooms 2
Full Baths 2
Half Baths 1
Condo Fees $402
HOA Fees $402/mo
HOA Y/N Yes
Year Built 1984
Property Description
Welcome to the community of Villeurbane. This spacious end-unit home boasts serene surroundings and great community features. Upon entry you will be opened up to vaulted ceilings and hardwood floors throughout. The living room offers a warm fireplace and walks out to an outdoor patio. With the open floor plan you're connected all the way through the dining to the kitchen that comes with updated appliances, granite counter tops, and a breakfast nook. Just beyond is a perfect office space or den that opens up to a balcony with plenty of room for enjoyment. The master and guest bedrooms are both upstairs. The master bedrooms has vaulted ceilings, a spacious walk-in closet, dual vanity with granite counter tops. The second bedroom comes with an ensuite bath. Has attached two car garage with EV charging. Indoor laundry. 2 Community Pools. Hiking/Walking paths.
Location
State CA
County Orange
Area 75 - Orange, Orange Park Acres E Of 55
Interior
Interior Features Balcony, Breakfast Area, Cathedral Ceiling(s), Separate/Formal Dining Room, Granite Counters, High Ceilings, Open Floorplan, Recessed Lighting, Storage, All Bedrooms Up, Walk-In Closet(s)
Heating Central
Cooling Central Air
Flooring Wood
Fireplaces Type Living Room
Fireplace Yes
Appliance Built-In Range, Dishwasher, Gas Cooktop, Disposal, Gas Oven, Gas Water Heater
Laundry Inside
Exterior
Parking Features Door-Multi, Garage
Garage Spaces 2.0
Garage Description 2.0
Pool Community, Fenced, Heated, In Ground, Association
Community Features Curbs, Gutter(s), Street Lights, Sidewalks, Pool
Utilities Available Cable Connected, Electricity Connected, Natural Gas Connected, Phone Connected, Sewer Connected, Water Connected
Amenities Available Clubhouse, Barbecue, Picnic Area, Pool, Spa/Hot Tub, Trash, Water
Waterfront Description Creek
View Y/N Yes
View Neighborhood, Creek/Stream, Trees/Woods
Porch Front Porch, Patio
Attached Garage Yes
Total Parking Spaces 2
Private Pool No
Building
Story 2
Entry Level Three Or More
Sewer Public Sewer
Water Public
Level or Stories Three Or More
New Construction No
Schools
School District Orange Unified
Others
HOA Name Villeurbanne Master Association
HOA Fee Include Sewer
Senior Community No
Tax ID 93974037
Security Features Carbon Monoxide Detector(s),Fire Detection System,Smoke Detector(s)
Acceptable Financing Cash, Cash to New Loan, Conventional, 1031 Exchange, FHA, VA Loan
Listing Terms Cash, Cash to New Loan, Conventional, 1031 Exchange, FHA, VA Loan
Financing Conventional
Special Listing Condition Standard
Read Less
Want to know what your home might be worth? Contact us for a FREE valuation!

Our team is ready to help you sell your home for the highest possible price ASAP

Bought with Lisa Hynson • Re/Max Premier Realty






