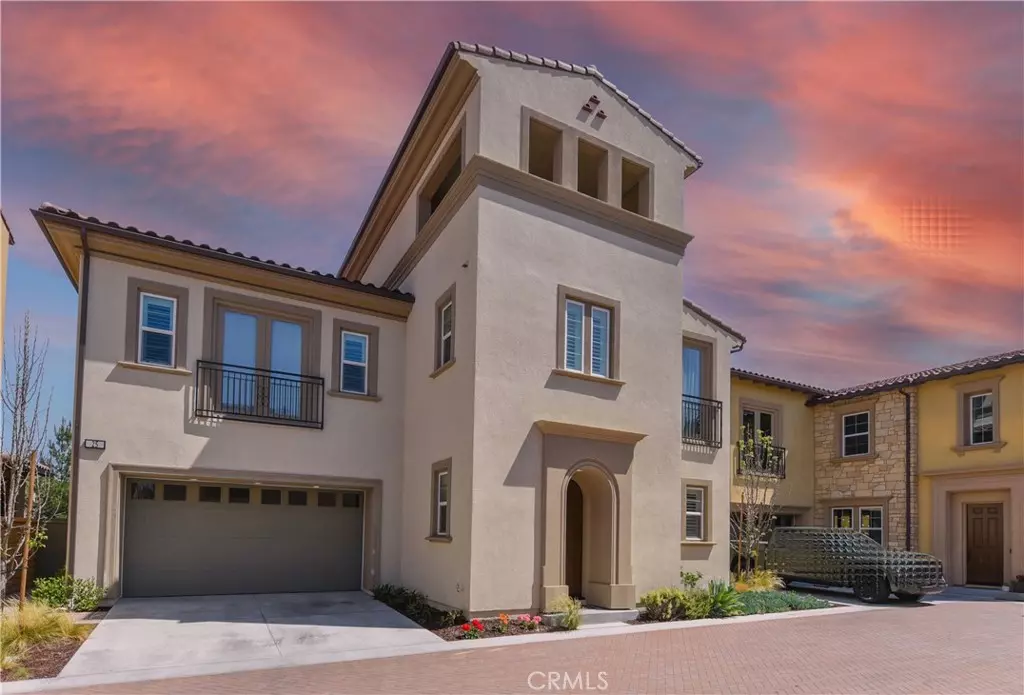$1,473,000
$1,478,000
0.3%For more information regarding the value of a property, please contact us for a free consultation.
25 Bryce Run Lake Forest, CA 92630
5 Beds
6 Baths
3,342 SqFt
Key Details
Sold Price $1,473,000
Property Type Single Family Home
Sub Type Single Family Residence
Listing Status Sold
Purchase Type For Sale
Square Footage 3,342 sqft
Price per Sqft $440
MLS Listing ID OC22083503
Sold Date 08/09/22
Bedrooms 5
Full Baths 4
Half Baths 2
Condo Fees $261
HOA Fees $261/mo
HOA Y/N Yes
Year Built 2018
Lot Size 3,659 Sqft
Property Description
BACK ON MARKET WITH HUGE PRICE REDUCTION! Gorgeously upgraded single family home in exclusive GATED new community "Parkside" by Toll Brothers located across from acclaimed Lake Forest Sports Park. This 3,342 sq ft open floor plan features 5 bedrooms, 4 full and 2 half bathrooms, plus a large loft and covered patio with mountain view on the third floor. Rich upgrades include recessed lighting, beautiful plantation shutters, custom exterior new paint, stone counters in the bathrooms, crown moldings, backsplash tile, oversized floor tile, and new flooring on the first and third floors! Gourmet kitchen with beautiful quartz counter tops and herringbone backsplash, high-end stainless steel appliances, wood cabinetry, walk-in pantry and expansive oversized center island opens to the great room with soaring vaulted ceiling! 4 bedrooms on the second floor including the master suite, second suite and 2 additional guest bedrooms with shared full bathroom. Large master bedroom with luxurious bathroom, oversized walk-in shower, dual vanities, and walk-in closet. The third floor is an amazing separate living space perfect for teenagers or in-laws including the fifth bedroom with an en-suite full bathroom, a convenient powder room for a large loft with a spectacular 8 ft multi-panel stacking glass doors that leads to a desirable covered big patio with views for family or friends gathering and entertaining. Separate laundry room on the second floor. The home also includes a "California Room" patio and yard with excellent privacy and no homes behind it! Enjoy the "Cove" resort-style clubhouse, sparkling pool, two spas, covered cabanas, and outdoor BBQ areas. Conveniently close to upscale shopping, dining, and entertaining and a short distance to Irvine Spectrum, 241 Toll, Fwys 5 & 405. ! No Mello Roos! A MUST-SEE!
Location
State CA
County Orange
Area 699 - Not Defined
Interior
Interior Features Breakfast Bar, Balcony, Crown Molding, High Ceilings, Open Floorplan, Pantry, Recessed Lighting, All Bedrooms Up, Loft, Primary Suite, Walk-In Closet(s)
Heating Forced Air
Cooling Central Air
Flooring Carpet, Tile
Fireplaces Type None
Fireplace No
Appliance 6 Burner Stove, Double Oven, Dishwasher, Gas Cooktop, Microwave
Laundry Laundry Room, Upper Level
Exterior
Garage Spaces 2.0
Garage Description 2.0
Pool Association
Community Features Street Lights, Sidewalks
Amenities Available Clubhouse, Outdoor Cooking Area, Barbecue, Picnic Area, Pool, Spa/Hot Tub
View Y/N Yes
View City Lights, Mountain(s)
Attached Garage Yes
Total Parking Spaces 2
Private Pool No
Building
Lot Description 0-1 Unit/Acre
Story 3
Entry Level Three Or More
Sewer Public Sewer
Water Public
Level or Stories Three Or More
New Construction No
Schools
School District Saddleback Valley Unified
Others
HOA Name Parkside Community
Senior Community No
Tax ID 61226118
Acceptable Financing Cash, Cash to New Loan, Conventional
Listing Terms Cash, Cash to New Loan, Conventional
Financing Conventional
Special Listing Condition Standard
Read Less
Want to know what your home might be worth? Contact us for a FREE valuation!

Our team is ready to help you sell your home for the highest possible price ASAP

Bought with Christina Shaw • Pacific Sotheby's Int'l Realty






