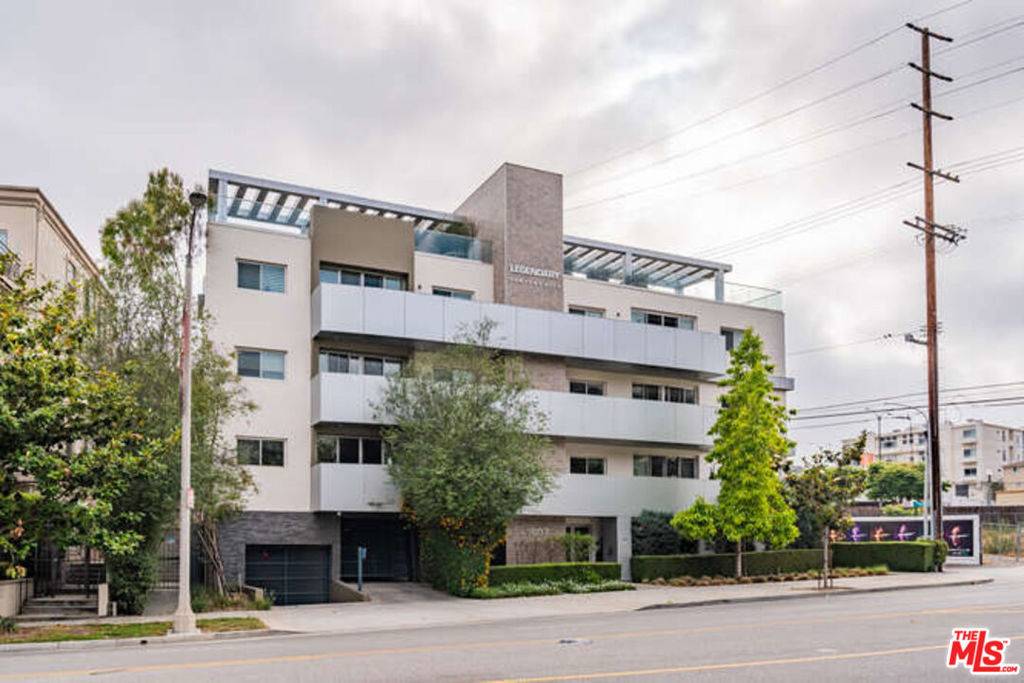$750,000
$770,000
2.6%For more information regarding the value of a property, please contact us for a free consultation.
1807 S BEVERLY GLEN BLVD #404 Los Angeles, CA 90025
1 Bed
2 Baths
840 SqFt
Key Details
Sold Price $750,000
Property Type Condo
Sub Type Condominium
Listing Status Sold
Purchase Type For Sale
Square Footage 840 sqft
Price per Sqft $892
MLS Listing ID 22169315
Sold Date 08/18/22
Bedrooms 1
Full Baths 1
Half Baths 1
Condo Fees $492
HOA Fees $492/mo
HOA Y/N Yes
Year Built 2013
Lot Size 0.263 Acres
Property Sub-Type Condominium
Property Description
Gorgeous rare modern condominium at the Legendary Century City, offering modern living in the center of it all! Located just steps away from the newly renovated Westfield Century City mall, minutes to UCLA, Westwood Village and the Beverly Hills Triangle. this luxury and spacious 1 Bedroom, 1.5 Bath unit has an open layout kitchen|dining|living area that opens to a private oversized balcony. Built in 2013, this condo features Bosch stainless steel appliances, Silestone countertops, tiled backsplash, Veneto Cucina cabinetry in-unit washer|dryer, Toto toilets, Duravit sinks, Grohe faucets and bath fixtures, Hunter Douglas window treatments and walk in closet by Closet Factory. The 14 unit building has low HOA dues w/ gym, rooftop deck w/ barbecue & fire pit, guest parking secure entry and monitoring services & earthquake insurance. Westwood Charter Elementary School. A must see!
Location
State CA
County Los Angeles
Area C05 - Westwood - Century City
Zoning LAR3
Interior
Interior Features Balcony, Separate/Formal Dining Room, Eat-in Kitchen, Open Floorplan, Recessed Lighting, Walk-In Closet(s)
Heating Central
Cooling Central Air
Flooring Carpet, Wood
Fireplaces Type None
Furnishings Unfurnished
Fireplace No
Appliance Convection Oven, Dishwasher, Disposal, Gas Oven, Microwave, Refrigerator, Dryer, Washer
Laundry Stacked
Exterior
Parking Features Door-Multi, Garage, Guest
Garage Spaces 2.0
Garage Description 2.0
Pool None
Community Features Gated
Amenities Available Controlled Access, Maintenance Grounds, Insurance, Outdoor Cooking Area, Water
View Y/N No
View None
Porch Open, Patio
Total Parking Spaces 2
Private Pool No
Building
Faces West
Story 4
Entry Level Multi/Split
Architectural Style Modern
Level or Stories Multi/Split
New Construction No
Others
Pets Allowed Yes
HOA Fee Include Earthquake Insurance
Senior Community No
Tax ID 4317001171
Security Features Gated Community
Financing Cash
Special Listing Condition Standard
Pets Allowed Yes
Read Less
Want to know what your home might be worth? Contact us for a FREE valuation!

Our team is ready to help you sell your home for the highest possible price ASAP

Bought with Jennifer Kramer Coldwell Banker Realty





