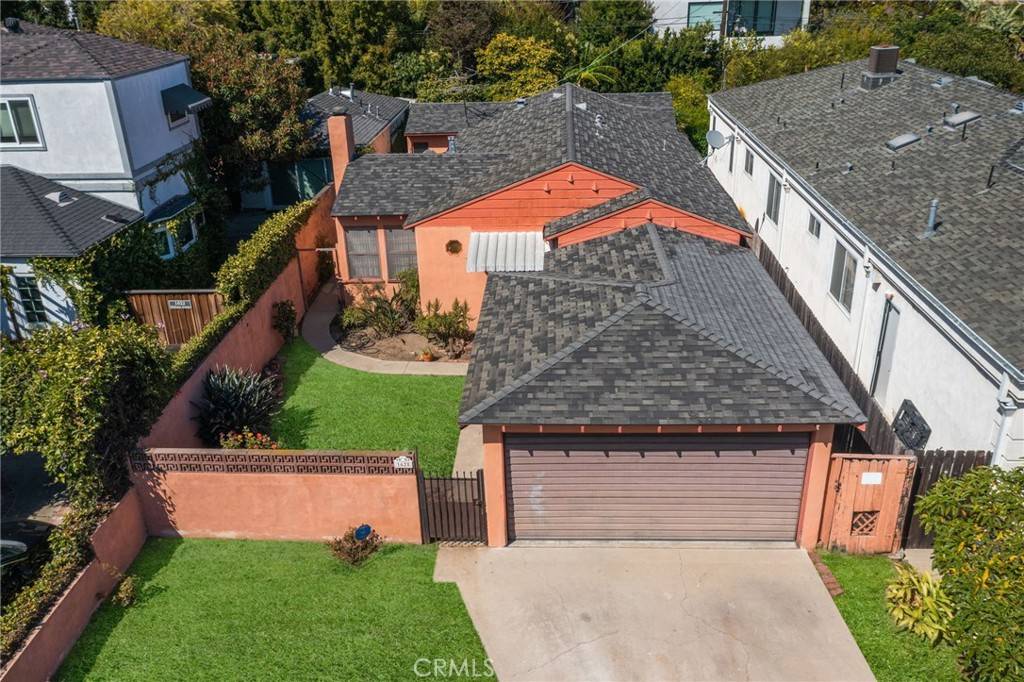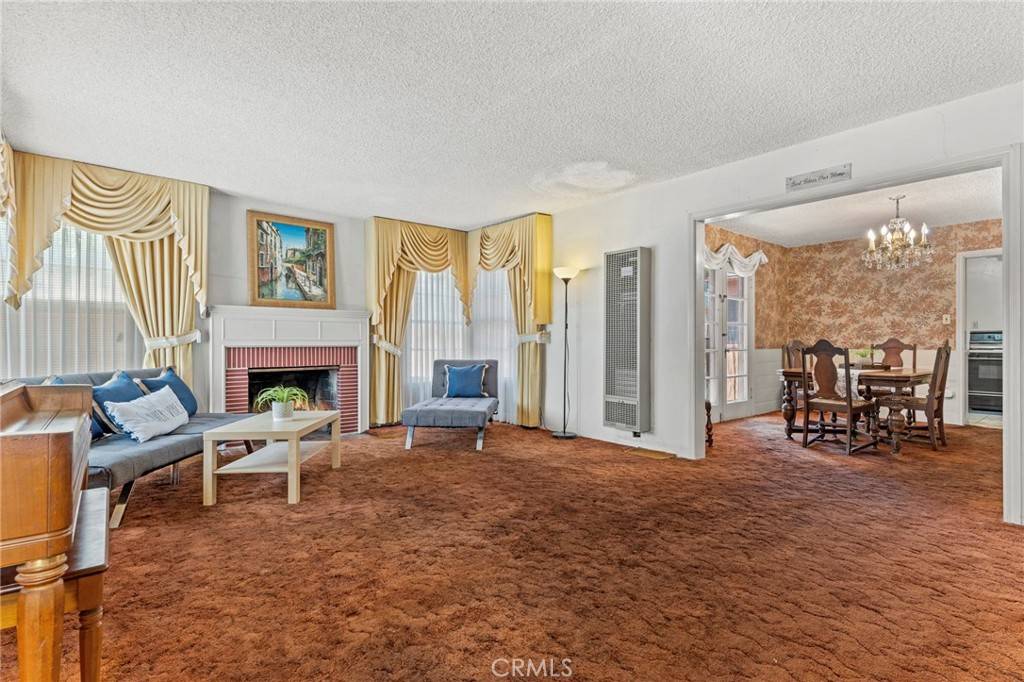$1,520,000
$1,699,000
10.5%For more information regarding the value of a property, please contact us for a free consultation.
1628 Wellesley AVE Los Angeles, CA 90025
4 Beds
2 Baths
1,696 SqFt
Key Details
Sold Price $1,520,000
Property Type Single Family Home
Sub Type Single Family Residence
Listing Status Sold
Purchase Type For Sale
Square Footage 1,696 sqft
Price per Sqft $896
MLS Listing ID PW22130014
Sold Date 08/29/22
Bedrooms 4
Full Baths 2
Construction Status Repairs Cosmetic
HOA Y/N No
Year Built 1941
Lot Size 6,407 Sqft
Property Sub-Type Single Family Residence
Property Description
THE WELLESLEY HOUSE SITS NEAR SANTA MONICA AND BEVERLY HILLS. This home is A true diamond in the rough. First Time in the market, this is a very special home, full of historical nostalgic features such are the milkman pass through which comes with a pointer to choose your daily dairy desires. Originally, this home was in Brentwood and relocated to its present location around 1970 to live out the rest of its life. Let your imagination run wild because this home has the yard space to allow you to design the most incredible landscape with water features if desired and give you and your guest endless al fresco entertainment. This jewel is a single-story 4 bedrooms canvas that can stay nestled privately as it currently has an enclosed middle patio or can be open for more dramatic curve appeal and enjoyment of the interior garden. French doors and large windows allow showers of sunlight to come in to give the house beautiful natural light and brightness. The open floor plan can be open even more if desired with a few changes. Allow the Chef to restore the 1941 gourmet kitchen with its original “California Cooler” cabinet or bring a new modern touch as you take advantage of the generous kitchen space. The hard to find two car garage comes with a large deep driveway for added luxury and convenience. There may even exist the possibility of creating a circular driveway. Wow! There is no end to this home's charm, refinish the hardwood floors under the carpets and remodel the existing living room fireplace as you let the piano once again lead the tone of the night. It comes with a laundry room and a private room that can convert to multiple possibilities such a private art studio, office, or even an ADU. Ocean breezes, dream schools, and convenient location to malls and freeways along with tremendous potential, make this home the Perfect family home. Come and be the artist that will finish this canvas.
Location
State CA
County Los Angeles
Area Wla - West Los Angeles
Zoning LAR1
Rooms
Other Rooms Storage
Main Level Bedrooms 4
Interior
Interior Features Separate/Formal Dining Room, Pantry, All Bedrooms Down, Bedroom on Main Level, Entrance Foyer, Main Level Primary, Primary Suite, Walk-In Closet(s)
Heating Wall Furnace
Cooling None
Flooring Carpet, Tile, Vinyl, Wood
Fireplaces Type Gas, Living Room, Wood Burning
Fireplace Yes
Appliance Gas Range, Water Heater
Laundry Washer Hookup, Gas Dryer Hookup, Inside, Laundry Room
Exterior
Exterior Feature Awning(s)
Parking Features Concrete, Door-Multi, Driveway Level, Driveway, Garage Faces Front, Garage, Paved
Garage Spaces 2.0
Garage Description 2.0
Fence Block, Wood
Pool None
Community Features Curbs, Gutter(s), Street Lights, Suburban, Sidewalks
Utilities Available Cable Available, Cable Connected, Electricity Available, Electricity Connected, Natural Gas Available, Natural Gas Connected, Phone Available, Sewer Available, Sewer Connected, Water Available, Water Connected
View Y/N Yes
View Hills, Trees/Woods
Roof Type Composition
Porch Rear Porch, Covered, Enclosed
Total Parking Spaces 2
Private Pool No
Building
Lot Description Front Yard, Level, Rectangular Lot, Street Level, Yard
Faces South
Story 1
Entry Level One
Foundation Raised
Sewer Public Sewer
Water Public
Level or Stories One
Additional Building Storage
New Construction No
Construction Status Repairs Cosmetic
Schools
Elementary Schools Brockton
Middle Schools Webster
High Schools University
School District Los Angeles Unified
Others
Senior Community No
Tax ID 4259005011
Security Features Carbon Monoxide Detector(s)
Acceptable Financing Cash, Cash to New Loan, Conventional
Listing Terms Cash, Cash to New Loan, Conventional
Financing Private
Special Listing Condition Standard, Trust
Read Less
Want to know what your home might be worth? Contact us for a FREE valuation!

Our team is ready to help you sell your home for the highest possible price ASAP

Bought with Silvia Wiebach First Team Real Estate





