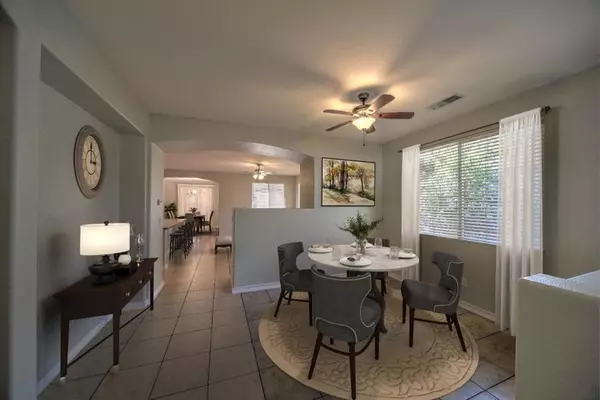$400,000
$449,888
11.1%For more information regarding the value of a property, please contact us for a free consultation.
512 Peachcrest DR Oakdale, CA 95361
3 Beds
2 Baths
1,637 SqFt
Key Details
Sold Price $400,000
Property Type Single Family Home
Sub Type Single Family Residence
Listing Status Sold
Purchase Type For Sale
Square Footage 1,637 sqft
Price per Sqft $244
MLS Listing ID ML81899610
Sold Date 10/26/22
Bedrooms 3
Full Baths 2
HOA Y/N No
Year Built 2001
Lot Size 4,678 Sqft
Property Description
Enjoy family living in this spacious three-bedroom, two-bathroom home on a tranquil tree-lined street in desirable Burchell Hill. The expansive, open-plan living room is equipped with a gas fireplace, while the upgraded kitchen features stylish wood cabinetry, granite counters, a contemporary tile backsplash, and a large island. Well-proportioned bedrooms come with plush carpeting and the primary suite includes a private bath with double sinks. Outside, an extensive covered patio and backyard create an extra living/entertaining space, and there's a detached garage with plenty of storage space. A short walk to the park and close to shopping and schools. 1-year home warranty included with purchase. Home has virtual staging.
Location
State CA
County Stanislaus
Area 699 - Not Defined
Zoning R-1
Interior
Interior Features Breakfast Bar, Walk-In Closet(s)
Heating Central
Cooling Central Air
Flooring Carpet, Tile
Fireplace Yes
Appliance Dishwasher, Disposal, Microwave
Exterior
Garage Spaces 2.0
Garage Description 2.0
Roof Type Composition,Slate
Attached Garage No
Total Parking Spaces 2
Building
Story 1
Foundation Slab
Sewer Public Sewer
Water Public
New Construction No
Schools
School District Oakdale Joint Unified
Others
Tax ID 064068024000
Acceptable Financing FHA, VA Loan
Listing Terms FHA, VA Loan
Financing Conventional
Special Listing Condition Standard
Read Less
Want to know what your home might be worth? Contact us for a FREE valuation!

Our team is ready to help you sell your home for the highest possible price ASAP

Bought with Cecilia Torres





