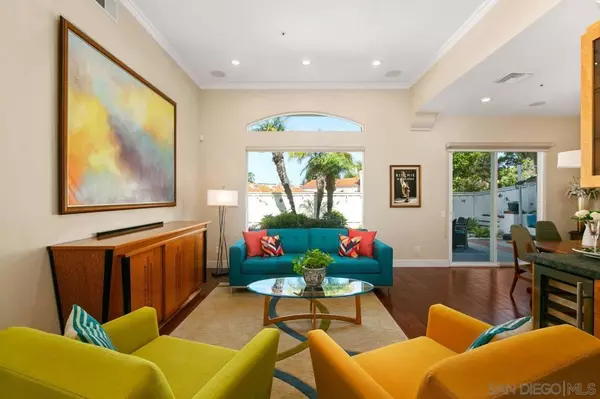$1,900,000
$2,088,000
9.0%For more information regarding the value of a property, please contact us for a free consultation.
5252 Vista Del Dios San Diego, CA 92130
4 Beds
3 Baths
2,302 SqFt
Key Details
Sold Price $1,900,000
Property Type Single Family Home
Sub Type Single Family Residence
Listing Status Sold
Purchase Type For Sale
Square Footage 2,302 sqft
Price per Sqft $825
Subdivision Rancho Santa Fe
MLS Listing ID 220027048SD
Sold Date 12/09/22
Bedrooms 4
Full Baths 2
Half Baths 1
Condo Fees $525
HOA Fees $525/mo
HOA Y/N Yes
Year Built 1989
Property Description
Enjoy single story living in Senterra, a gated community nestled within the prestigious Villages of Fairbanks. This well-appointed home was completely remodeled in 2014. With a modern artistic vibe, the kitchen boasts custom cabinets built to the ceiling, fresh appliances, an island with storage and black brushed stone countertops. The family room flaunts volume ceilings, a custom wet bar with wine fridge and a large picture window looking out to the private backyard. This home lives as a three bedroom with two full bathrooms plus an office and a powder room. Gorgeous hardwood flooring graces the home throughout. The expansive primary suite speaks for itself with new carpet, walk-in closet, steam shower and access to the backyard. Entertain effortlessly in the low maintenance backyard with newer fencing, professional mature landscaping, built-in bbq, Jacuzzi, and a seating area surrounding a gas fire pit. Additional features include a laundry room, Toto toilets, designer window coverings, brand new tankless water heater, A/C added in 2014, 2-car garage, plenty of storage and much more! The sparkling community pool/spa is just a short walk away. Senterra is a coveted community incredibly located between Fairbanks Country Club and Del Mar Country Club in Rancho Santa Fe. Sewer: Sewer Connected Topography: LL
Location
State CA
County San Diego
Area 92130 - Carmel Valley
Building/Complex Name Senterra
Interior
Interior Features Bedroom on Main Level, Main Level Primary
Heating Forced Air, Natural Gas
Cooling Central Air
Fireplaces Type Family Room, Gas
Fireplace Yes
Appliance 6 Burner Stove, Dishwasher, Gas Cooking, Disposal, Microwave, Refrigerator
Laundry Electric Dryer Hookup, Gas Dryer Hookup, Laundry Room
Exterior
Parking Features Driveway
Garage Spaces 2.0
Garage Description 2.0
Fence Excellent Condition
Pool Community
Community Features Pool
Amenities Available Trash
Attached Garage Yes
Total Parking Spaces 4
Private Pool No
Building
Story 1
Entry Level One
Level or Stories One
Others
HOA Name Walters
Senior Community No
Tax ID 3022700892
Acceptable Financing Cash, Conventional, Cal Vet Loan, FHA
Listing Terms Cash, Conventional, Cal Vet Loan, FHA
Financing Cash
Read Less
Want to know what your home might be worth? Contact us for a FREE valuation!

Our team is ready to help you sell your home for the highest possible price ASAP

Bought with Vicki Yourczek • RE/MAX Associates






