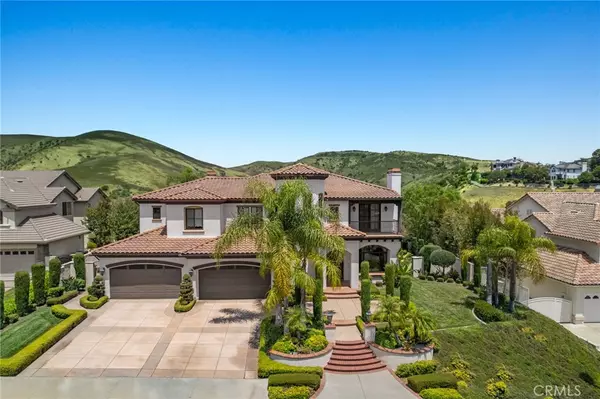$2,250,000
$2,499,888
10.0%For more information regarding the value of a property, please contact us for a free consultation.
4940 Fairwood CIR Yorba Linda, CA 92887
4 Beds
4 Baths
3,575 SqFt
Key Details
Sold Price $2,250,000
Property Type Single Family Home
Sub Type Single Family Residence
Listing Status Sold
Purchase Type For Sale
Square Footage 3,575 sqft
Price per Sqft $629
Subdivision Hidden Hills Estates (Hhes)
MLS Listing ID PW22166436
Sold Date 12/20/22
Bedrooms 4
Full Baths 3
Half Baths 1
Construction Status Updated/Remodeled
HOA Y/N No
Year Built 2009
Lot Size 0.803 Acres
Acres 0.8035
Property Description
Spectacular custom Santa Barbara-style estate with breathtaking panoramic pastoral views in exclusive Hidden Hills Estates! Completely surrounded by natural beauty and privacy, no detail was overlooked in constructing and designing this work of art. Lushly landscaped grounds and a grand double iron door welcomes you into the two story foyer. Gorgeous wrought iron sweeping staircase with each riser having its own designer print tiles and huge wrought iron chandelier creating a lasting first impression. The home was designed with open, light and bright living and yet comfortable with 4 bedrooms, 3.5 baths and a large open loft. High ceilings, clean neutral walls, gorgeous crystal look and iron lamp chandeliers, scraped wood and Terracotta floors and vibrant accented Walker Zanger tiles make this home come alive. Every room and bathroom has been professionally designed with its own personality and style. Incredible two story family room surrounded by view windows and doors, stylish fireplace and completely open to your dream chef’s kitchen. Raised panel white wood cabinets with large accent prep and bar island topped and splashed with Calacutta Gold, custom tiled vent hood, professional grade stainless appliances, walk-in pantry and adorable built-in dining niche. Large main floor en-suite bedroom with 8 ft slider overlooks the views and outdoor entertainment, and an inviting upstairs primary suite with retreat, fireplace and terrace. Designer primary bath done in marble and tile accents, his and her vanities with makeup station and antiqued mirrors and chandeliers. Oval jacuzzi tub surrounded by windows for endless views, beautiful marble walk-in dual head shower and his and her closets. Two additional bedrooms upstairs share a Jack and Jill bath, plus a versatile open den/workout/office area enjoys the tremendous views. Step outside into the incredibly relaxing day or evening retreat, with almost 700 sqft of fully covered patio with warming heaters, an outdoor dining area and family room with fireplace, built-in BBQ island with bar to grill up your favorite meal, an oversized in-ground spa to relax and enjoy nature and lush grassy lawns that frame the soothing pastoral hill views. A quick drive to shopping, restaurants, freeway access and zoned for some of the best schools in Orange County including Yorba Linda High School. Truly a special getaway can be yours!
Location
State CA
County Orange
Area 85 - Yorba Linda
Rooms
Main Level Bedrooms 1
Ensuite Laundry Laundry Chute, Washer Hookup, Electric Dryer Hookup, Gas Dryer Hookup, Inside, Laundry Room
Interior
Interior Features Breakfast Bar, Built-in Features, Balcony, Breakfast Area, Cathedral Ceiling(s), Separate/Formal Dining Room, High Ceilings, In-Law Floorplan, Open Floorplan, Pantry, Quartz Counters, Recessed Lighting, Storage, Bar, Bedroom on Main Level, Jack and Jill Bath, Loft, Primary Suite, Walk-In Pantry, Walk-In Closet(s)
Laundry Location Laundry Chute,Washer Hookup,Electric Dryer Hookup,Gas Dryer Hookup,Inside,Laundry Room
Heating Forced Air, Zoned
Cooling Central Air, Dual, Zoned
Flooring Tile, Wood
Fireplaces Type Family Room, Gas Starter, Living Room, Primary Bedroom, Outside, Raised Hearth
Fireplace Yes
Appliance 6 Burner Stove, Barbecue, Double Oven, Dishwasher, Disposal, Gas Oven, Gas Range, Microwave, Refrigerator, Range Hood, Water Softener, Tankless Water Heater, Warming Drawer
Laundry Laundry Chute, Washer Hookup, Electric Dryer Hookup, Gas Dryer Hookup, Inside, Laundry Room
Exterior
Exterior Feature Barbecue, Lighting, Rain Gutters
Garage Concrete, Door-Multi, Direct Access, Driveway Level, Driveway, Garage Faces Front, Garage, Garage Door Opener
Garage Spaces 4.0
Garage Description 4.0
Fence Wrought Iron
Pool None
Community Features Curbs, Gutter(s), Street Lights
View Y/N Yes
View Hills, Panoramic
Roof Type Spanish Tile
Porch Covered, Patio, Tile
Parking Type Concrete, Door-Multi, Direct Access, Driveway Level, Driveway, Garage Faces Front, Garage, Garage Door Opener
Attached Garage Yes
Total Parking Spaces 4
Private Pool No
Building
Lot Description Back Yard, Cul-De-Sac, Front Yard, Lawn, Landscaped, Sprinkler System, Street Level, Yard
Story 2
Entry Level Two
Sewer Public Sewer
Water Public
Architectural Style Custom
Level or Stories Two
New Construction No
Construction Status Updated/Remodeled
Schools
Elementary Schools Travis Ranch
Middle Schools Travis Ranch
High Schools Yorba Linda
School District Placentia-Yorba Linda Unified
Others
Senior Community No
Tax ID 35363302
Acceptable Financing Cash, Cash to New Loan
Listing Terms Cash, Cash to New Loan
Financing Cash
Special Listing Condition Standard
Read Less
Want to know what your home might be worth? Contact us for a FREE valuation!

Our team is ready to help you sell your home for the highest possible price ASAP

Bought with Shela Colton • Coldwell Banker Realty






