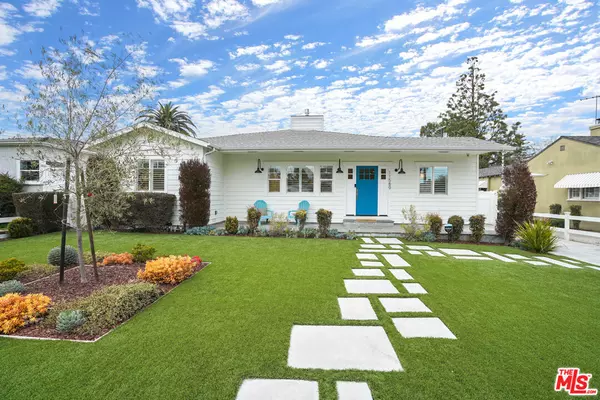$1,935,000
$1,649,000
17.3%For more information regarding the value of a property, please contact us for a free consultation.
11589 Hartsook ST Valley Village, CA 91601
4 Beds
3 Baths
2,507 SqFt
Key Details
Sold Price $1,935,000
Property Type Single Family Home
Sub Type Single Family Residence
Listing Status Sold
Purchase Type For Sale
Square Footage 2,507 sqft
Price per Sqft $771
MLS Listing ID 21706570
Sold Date 04/29/21
Bedrooms 4
Full Baths 2
Three Quarter Bath 1
Construction Status Updated/Remodeled
HOA Y/N No
Year Built 1935
Property Description
A spectacular renovation, reconstruction & re-imagining brings contemporary luxury to the most coveted pocket of Valley Village in this masterful, modern makeover. No detail overlooked; no expense spared embodying exceptional style reflecting leading-edge design & polished sophistication. The exterior presentation is picture perfect. Inside the wide open floorplan is ideally suited for todays modern living. Sunlit interiors are casually elegant with the finest of finishes. Modernized Carrera baths feature the latest on trend designs. The kitchen is an open concept culinary center where style, form & function converge for the at home chef. Opening to the great room, it becomes the perfect gathering space for all occasion dining & entertaining with friends & family. Sliding glass doors bring the outdoors in providing seamless access to the private, easy maintenance back lawn & deck perfect for the California lifestyle of al fresco leisure & endless outdoor entertaining. The temperature controlled, finished detached garage offers a myriad of possibilities as a multi-use flex space. Four bedrooms with three bathrooms including a lux primary suite round out the comfortable accommodations. Located in the award winning Colfax Charter School District & just moments to major film & TV studios, beloved Valley Village Park & the famed NoHo Arts district. Welcome!
Location
State CA
County Los Angeles
Area Vvl - Valley Village
Zoning LAR1
Interior
Interior Features Walk-In Closet(s)
Heating Central
Cooling Central Air
Flooring Wood
Fireplaces Type Living Room
Fireplace Yes
Appliance Dishwasher, Disposal, Microwave, Range, Refrigerator, Range Hood
Laundry Inside
Exterior
Parking Features Detached Carport
Pool None
View Y/N No
View None
Porch Deck
Attached Garage No
Private Pool No
Building
Story 1
Architectural Style Contemporary
Construction Status Updated/Remodeled
Schools
School District Los Angeles Unified
Others
Senior Community No
Tax ID 2354004016
Special Listing Condition Standard
Read Less
Want to know what your home might be worth? Contact us for a FREE valuation!

Our team is ready to help you sell your home for the highest possible price ASAP

Bought with Michael J. Okun • Wish Sotheby's Intl Realty




