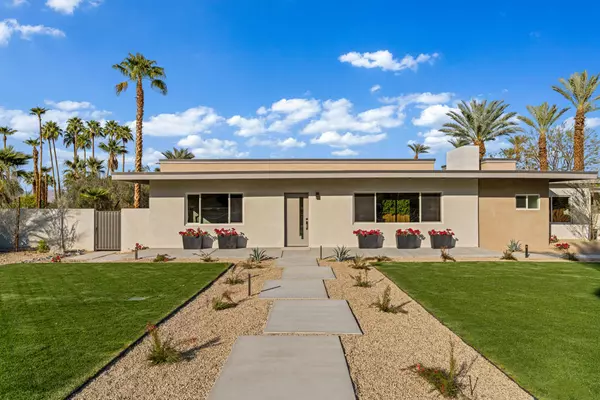$1,299,000
$1,299,000
For more information regarding the value of a property, please contact us for a free consultation.
71274 Mirage RD Rancho Mirage, CA 92270
3 Beds
3 Baths
2,257 SqFt
Key Details
Sold Price $1,299,000
Property Type Single Family Home
Sub Type Single Family Residence
Listing Status Sold
Purchase Type For Sale
Square Footage 2,257 sqft
Price per Sqft $575
Subdivision Magnesia Falls Cove
MLS Listing ID 219058380DA
Sold Date 05/26/21
Bedrooms 3
Full Baths 3
Construction Status Updated/Remodeled
HOA Y/N No
Year Built 1948
Lot Size 0.550 Acres
Property Description
This 1948 Rancho Mirage home has been completely renovated from top to bottom with all the amenities one would want in a new home today. A 945 SQ FT addition to the home was the starting point of this stunning remodel with the owner's suite now looking out over the backyard and the recently installed sparkling pool & spa. The open floor plan combines the living room, dining room and kitchen to allow for easy living and seamless entertaining. Original tongue and groove wood ceilings, fireplace, customizable Tech LED lighting and high-end stainless-steel appliances are just a few of the great features this home has to offer. Tankless hot water heaters, three HVAC systems for maximum efficiency, nest thermostats and a Ring security system are all easily controlled from your smart phone. Surrounded by mountains in Magnesia Falls Cove, this home takes advantage of this by capturing those mountains from each and every window in the home. A two-car garage, large, enclosed storage room off the garage as well as interior laundry are an added bonus not normally found in mid-century homes. This home will not last long and is a must see when looking for your new desert home.
Location
State CA
County Riverside
Area 321 - Rancho Mirage
Rooms
Other Rooms Guest House Attached
Interior
Interior Features Beamed Ceilings, Breakfast Bar, Separate/Formal Dining Room, Primary Suite, Walk-In Closet(s)
Heating Forced Air
Cooling Central Air
Flooring Carpet, Tile
Fireplaces Type Electric, Living Room
Fireplace Yes
Appliance Dishwasher, Refrigerator, Tankless Water Heater
Exterior
Parking Features Driveway
Garage Spaces 2.0
Garage Description 2.0
Fence Wood
Pool Electric Heat, In Ground, Private
Utilities Available Cable Available
View Y/N Yes
View Mountain(s), Pool
Porch Concrete
Attached Garage Yes
Total Parking Spaces 2
Private Pool Yes
Building
Lot Description Sprinklers Timer
Story 1
Foundation Slab
Architectural Style Modern
Additional Building Guest House Attached
New Construction No
Construction Status Updated/Remodeled
Others
Senior Community No
Tax ID 684220010
Acceptable Financing Cash, Cash to New Loan
Listing Terms Cash, Cash to New Loan
Financing Cash to New Loan
Special Listing Condition Standard
Read Less
Want to know what your home might be worth? Contact us for a FREE valuation!

Our team is ready to help you sell your home for the highest possible price ASAP

Bought with Arleen Cohen-Bianchi • Keller Williams Realty





