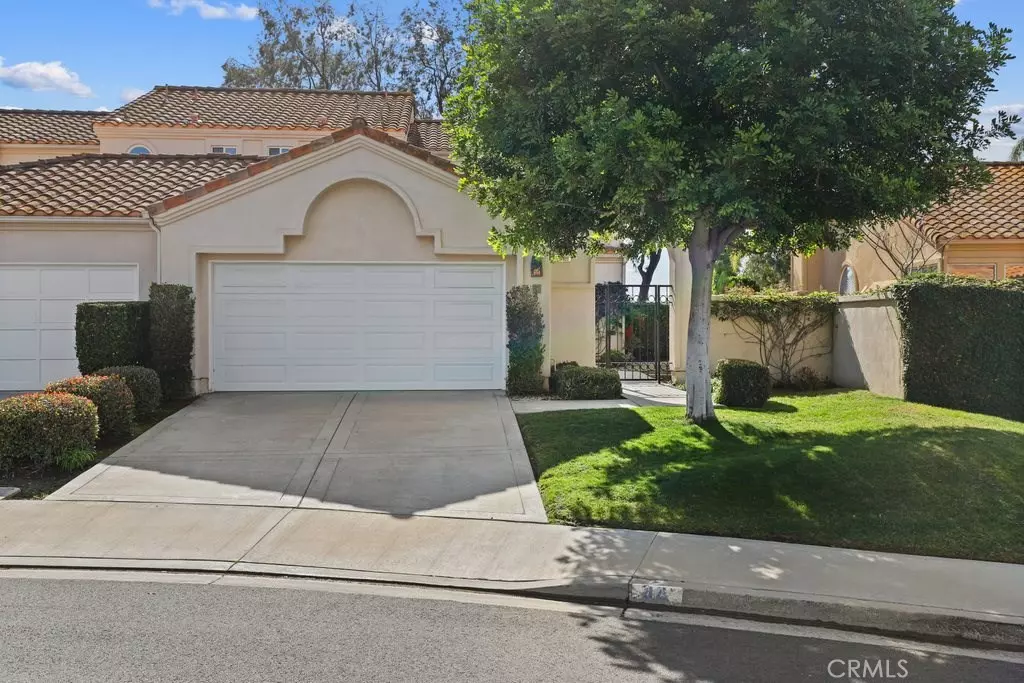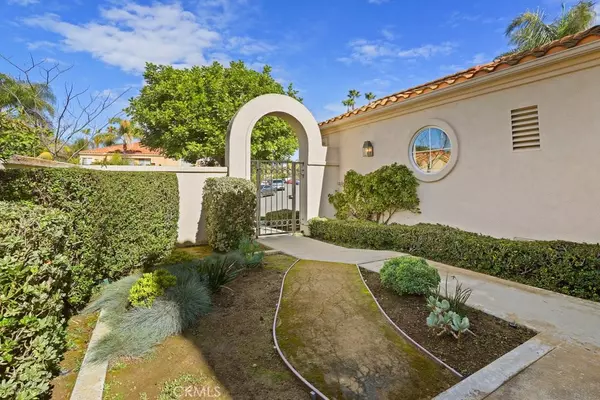$800,000
$720,000
11.1%For more information regarding the value of a property, please contact us for a free consultation.
44 Son Bon Laguna Niguel, CA 92677
3 Beds
3 Baths
1,463 SqFt
Key Details
Sold Price $800,000
Property Type Single Family Home
Sub Type Single Family Residence
Listing Status Sold
Purchase Type For Sale
Square Footage 1,463 sqft
Price per Sqft $546
Subdivision Monaco I (Niguel South) (Mhm)
MLS Listing ID OC21016256
Sold Date 02/26/21
Bedrooms 3
Full Baths 3
Construction Status Turnkey
HOA Fees $155/mo
HOA Y/N Yes
Year Built 1989
Lot Size 4,356 Sqft
Acres 0.1
Property Description
This beautiful home in Laguna Niguel is ready for its new owners! Enter into the bright and open living room with walls of light-catching windows, high ceilings, and neutral color tones. The living room opens seamlessly to the serene back yard with many beautiful plants and trees. The dining area is nearby and the kitchen impresses with tile flooring, light wood cabinetry, and plenty of storage space. There are a full bedroom and bathroom with a walk-in shower which is perfect for guest usage nearby. The individul laundry room completes the first floor of this home, with the washer/dryer included. Upstairs you'll find two primary suites which are open, spacious, and bright. One of the primary ensuites has double sink vanity and a walk-in closet and balcony. Close to shopping and dining and many amenities for the city of Laguna Niguel. Don't let this gem get away!
Location
State CA
County Orange
Area Lnslt - Salt Creek
Rooms
Main Level Bedrooms 1
Ensuite Laundry Washer Hookup, Electric Dryer Hookup, Gas Dryer Hookup, Inside, Laundry Room
Interior
Interior Features Cathedral Ceiling(s), High Ceilings, Tile Counters, Track Lighting, Two Story Ceilings, Bedroom on Main Level, Multiple Master Suites
Laundry Location Washer Hookup,Electric Dryer Hookup,Gas Dryer Hookup,Inside,Laundry Room
Heating Central, Forced Air, Fireplace(s), Natural Gas
Cooling Central Air, Electric
Flooring Carpet, Tile
Fireplaces Type Gas, Living Room
Fireplace Yes
Appliance Built-In Range, Dishwasher, Exhaust Fan, Disposal, Gas Oven, Gas Range, Gas Water Heater, Microwave, Refrigerator, Water To Refrigerator, Dryer, Washer
Laundry Washer Hookup, Electric Dryer Hookup, Gas Dryer Hookup, Inside, Laundry Room
Exterior
Garage Concrete, Door-Multi, Direct Access, Driveway, Garage, Private, Side By Side
Garage Spaces 2.0
Garage Description 2.0
Fence Block
Pool Community, Association
Community Features Biking, Curbs, Gutter(s), Park, Storm Drain(s), Street Lights, Suburban, Sidewalks, Pool
Utilities Available Electricity Connected, Natural Gas Connected, Sewer Connected, Water Connected
Amenities Available Maintenance Grounds, Other, Pool, Spa/Hot Tub
Waterfront Description Ocean Side Of Freeway
View Y/N No
View None
Porch Concrete, Covered
Parking Type Concrete, Door-Multi, Direct Access, Driveway, Garage, Private, Side By Side
Attached Garage Yes
Total Parking Spaces 4
Private Pool No
Building
Lot Description Front Yard, Lawn, Street Level, Yard, Zero Lot Line
Story Two
Entry Level Two
Foundation Slab
Sewer Public Sewer
Water Public
Architectural Style Traditional, Patio Home
Level or Stories Two
New Construction No
Construction Status Turnkey
Schools
Elementary Schools George White
Middle Schools Niguel Hills
High Schools Dana Hills
School District Capistrano Unified
Others
HOA Name Marina Hills Planned Community Association
Senior Community No
Tax ID 65341183
Acceptable Financing Cash, Cash to New Loan, Conventional
Listing Terms Cash, Cash to New Loan, Conventional
Financing Cash
Special Listing Condition Standard
Read Less
Want to know what your home might be worth? Contact us for a FREE valuation!

Our team is ready to help you sell your home for the highest possible price ASAP

Bought with Liana Norman • First Team Real Estate





