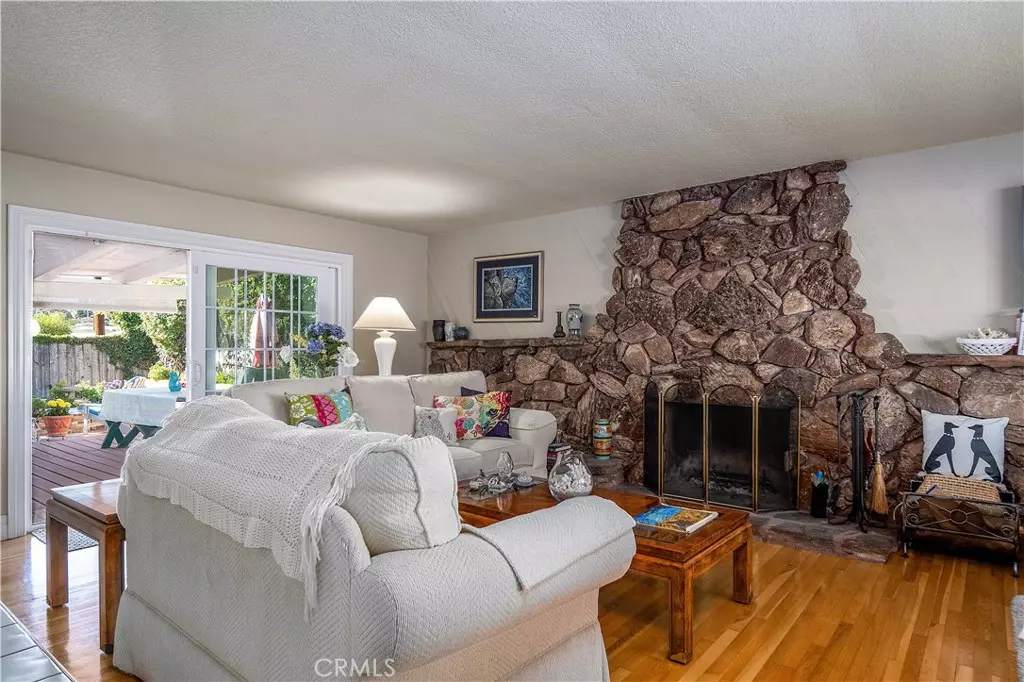$770,000
$749,999
2.7%For more information regarding the value of a property, please contact us for a free consultation.
1301 Bonnie LN La Habra, CA 90631
3 Beds
2 Baths
1,388 SqFt
Key Details
Sold Price $770,000
Property Type Single Family Home
Sub Type Single Family Residence
Listing Status Sold
Purchase Type For Sale
Square Footage 1,388 sqft
Price per Sqft $554
Subdivision Other (Othr)
MLS Listing ID PW21017726
Sold Date 03/08/21
Bedrooms 3
Full Baths 2
HOA Y/N No
Year Built 1959
Lot Size 7,405 Sqft
Acres 0.17
Property Description
Great opportunity for this beautiful La Habra home, north of Whittier Blvd. Features 3 bed/ 2 bath with just under 1,400 sq ft of living space. Upon entering you will notice a spacious family room with a wall to wall driftwood stone fireplace that opens to the dining and kitchen area. The kitchen is spacious and has plenty of cabinets for storage including handy pull-out cabinets.The master suite is roomy with an ensuite, walk-in closet, its own slider to the amazing backyard. The other 2 bedrooms are good sized and the guest bathroom has been remodeled. The backyard is an entertainer's dream with a massive covered patio, raised deck, in-ground spa, and a fire pit to enjoy all year long. Other amenties include, Central air conditioning and heating, motion sensor lighting and ceiling fans in the bedrooms, kitchen and on the patio. Don’t miss this opportunity to fall in love with this home and make it your own!
Location
State CA
County Orange
Area 87 - La Habra
Rooms
Main Level Bedrooms 3
Ensuite Laundry In Garage
Interior
Laundry Location In Garage
Cooling Central Air
Fireplaces Type Family Room
Fireplace Yes
Appliance Dishwasher, Gas Cooktop, Gas Oven, Gas Range, Microwave
Laundry In Garage
Exterior
Garage Direct Access, Driveway, Garage
Garage Spaces 2.0
Garage Description 2.0
Pool None
Community Features Street Lights, Sidewalks
View Y/N Yes
View Neighborhood
Parking Type Direct Access, Driveway, Garage
Attached Garage Yes
Total Parking Spaces 2
Private Pool No
Building
Lot Description Back Yard, Front Yard
Story One
Entry Level One
Sewer Public Sewer
Water Public
Level or Stories One
New Construction No
Schools
School District Fullerton Joint Union High
Others
Senior Community No
Tax ID 01731131
Acceptable Financing Cash, Conventional, FHA, VA Loan
Listing Terms Cash, Conventional, FHA, VA Loan
Financing Conventional
Special Listing Condition Standard
Read Less
Want to know what your home might be worth? Contact us for a FREE valuation!

Our team is ready to help you sell your home for the highest possible price ASAP

Bought with Nahed Benyamein • Allstars Realty





